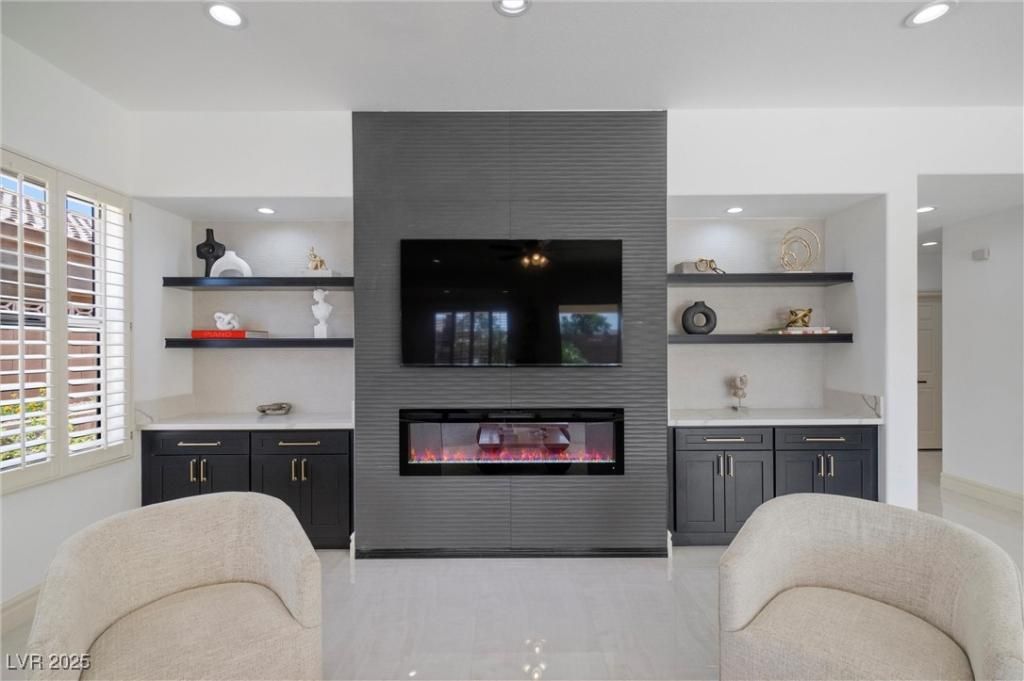This beautiful remodeled home is situated in the desirable gated community of Madrid Estates, featuring a wealth of amenities including tennis courts, parks, & playgrounds. Spanning 4,194 sq ft on a .28-acre lot, this residence boasts impressive curb appeal w/ its stacked stone exterior & grand wrought iron double doors. Inside, offers 4 spacious bedrooms & 4 bathrooms, along w/ a versatile flex space. Upstairs loft & oversized bedrooms add to the home’s appeal. Primary bath retreat w/double sinks, makeup area, separate tub & shower & two walk-in closets. Chef’s kitchen features custom cabinets, entertainer’s island, & high-end appliances. The open-concept family room highlights electric linear fireplace & wet bar, perfect for gatherings. Additional amenities include a 3-car garage w/ epoxy flooring, a tankless water heater. The private backyard is ideal for entertaining, featuring a majestic pool and spa, a BBQ area, & low-maintenance synthetic grass.
Property Details
Price:
$1,220,000
MLS #:
2648526
Status:
Active
Beds:
4
Baths:
4
Type:
Single Family
Subtype:
SingleFamilyResidence
Subdivision:
Madrid Est-Phase 1
Listed Date:
Jan 21, 2025
Finished Sq Ft:
4,194
Total Sq Ft:
4,194
Lot Size:
12,197 sqft / 0.28 acres (approx)
Year Built:
1999
Schools
Elementary School:
Abston, Sandra B,Abston, Sandra B
Middle School:
Fertitta Frank & Victoria
High School:
Durango
Interior
Appliances
Dishwasher, Disposal, Gas Range, Microwave, Refrigerator, Water Softener Owned, Water Heater, Wine Refrigerator
Bathrooms
1 Full Bathroom, 2 Three Quarter Bathrooms, 1 Half Bathroom
Cooling
Central Air, Electric, Energy Star Qualified Equipment, Two Units
Fireplaces Total
2
Flooring
Luxury Vinyl Plank, Porcelain Tile, Tile
Heating
Central, Gas
Laundry Features
Cabinets, Gas Dryer Hookup, Main Level, Laundry Room, Sink
Exterior
Architectural Style
Two Story
Association Amenities
Gated, Playground, Park, Tennis Courts
Construction Materials
Block, Stucco
Exterior Features
Built In Barbecue, Balcony, Barbecue, Burglar Bar, Patio, Private Yard, Storm Security Shutters, Sprinkler Irrigation
Parking Features
Attached, Exterior Access Door, Epoxy Flooring, Garage, Garage Door Opener, Inside Entrance, Private, Storage
Roof
Tile
Security Features
Security System Owned, Gated Community
Financial
HOA Fee
$172
HOA Frequency
Monthly
HOA Includes
RecreationFacilities
HOA Name
Madrid Estats
Taxes
$4,352
Directions
From 215 Exit Tropicana going West, Right on Ft Apache, Left on Peace Way, Left on Gran Via to Madrid Estates. Straight thru gate to the end.
Map
Contact Us
Mortgage Calculator
Similar Listings Nearby

9523 Castillana Court
Las Vegas, NV

