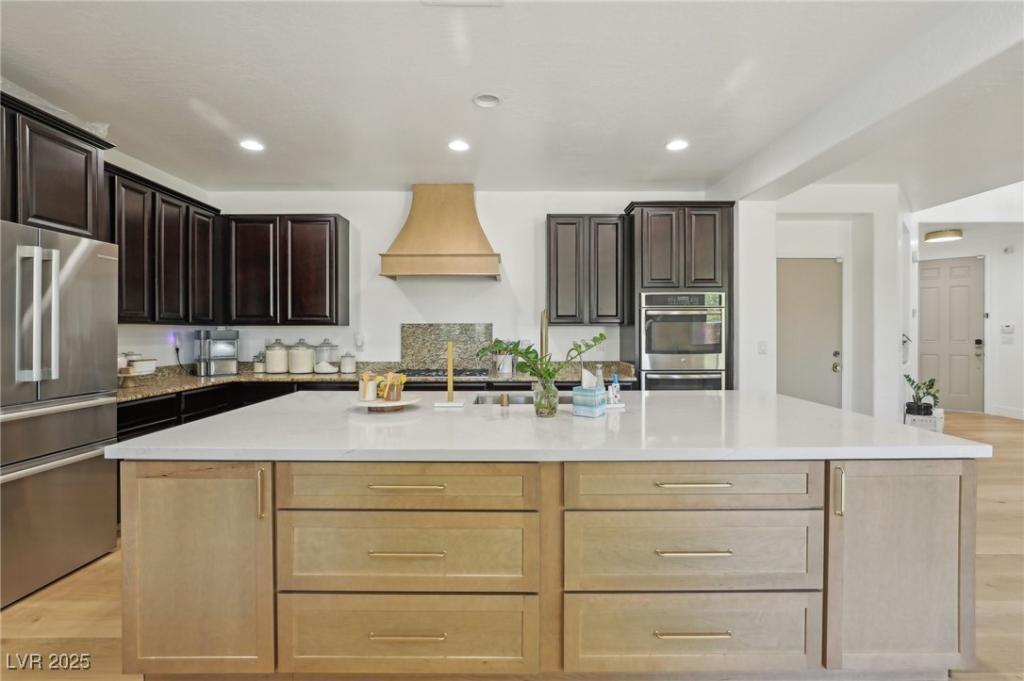Welcome home to outstanding living in this stunning 4 bedroom home nestled in a desirable gated community. Recently fully remodeled with no expense spared and no detail overlooked, this home offers both luxury and everyday comfort. As you step inside you’ll be greeted with fresh paint, brand new flooring, updated baseboards and plenty of warm natural light. The chefs kitchen beautifully shines with an updated kitchen island complete with granite top, new vent hood, new sink and faucet, and new dishwasher. The bathrooms feature new vanities, custom tile flooring, custom tile showers, and stylish fixtures and faucets. New finishing details that set this home apart include recently painted staircase and interior doors, door hardware, beautifully tiled fireplace, hand picked light fixtures, custom California Closets in bedrooms and storage closet, Puragain whole home water system and RO drinking water. Conveniently Close to parks, schools, shopping, dining, freeways, and much more. Enjoy!
Property Details
Price:
$730,000
MLS #:
2712305
Status:
Pending
Beds:
4
Baths:
3
Type:
Single Family
Subtype:
SingleFamilyResidence
Subdivision:
Madison Grove At Providence Phase 1
Listed Date:
Aug 22, 2025
Finished Sq Ft:
3,231
Total Sq Ft:
3,231
Lot Size:
6,534 sqft / 0.15 acres (approx)
Year Built:
2012
Schools
Elementary School:
Bozarth, Henry & Evelyn,Bozarth, Henry & Evelyn
Middle School:
Escobedo Edmundo
High School:
Centennial
Interior
Appliances
Built In Gas Oven, Double Oven, Dishwasher, Disposal, Refrigerator, Water Softener Rented, Water Purifier
Bathrooms
2 Full Bathrooms, 1 Three Quarter Bathroom
Cooling
Central Air, Electric
Fireplaces Total
1
Flooring
Luxury Vinyl Plank, Tile
Heating
Central, Gas
Laundry Features
Gas Dryer Hookup, Laundry Room, Upper Level
Exterior
Architectural Style
Two Story
Association Amenities
Gated, Playground, Park
Exterior Features
Balcony, Barbecue, Patio, Private Yard
Parking Features
Attached, Garage, Private
Roof
Tile
Security Features
Gated Community
Financial
HOA Fee
$150
HOA Fee 2
$125
HOA Frequency
Quarterly
HOA Name
Providence
Taxes
$4,325
Directions
From the 215W, take exit 35 onto Hualapai and head North, turn left onto Elkhorn, right onto Egan Crest, right onto Madison Grove, left onto Olmstead, home is on the right.
Map
Contact Us
Mortgage Calculator
Similar Listings Nearby

7426 Olmstead Street
Las Vegas, NV

