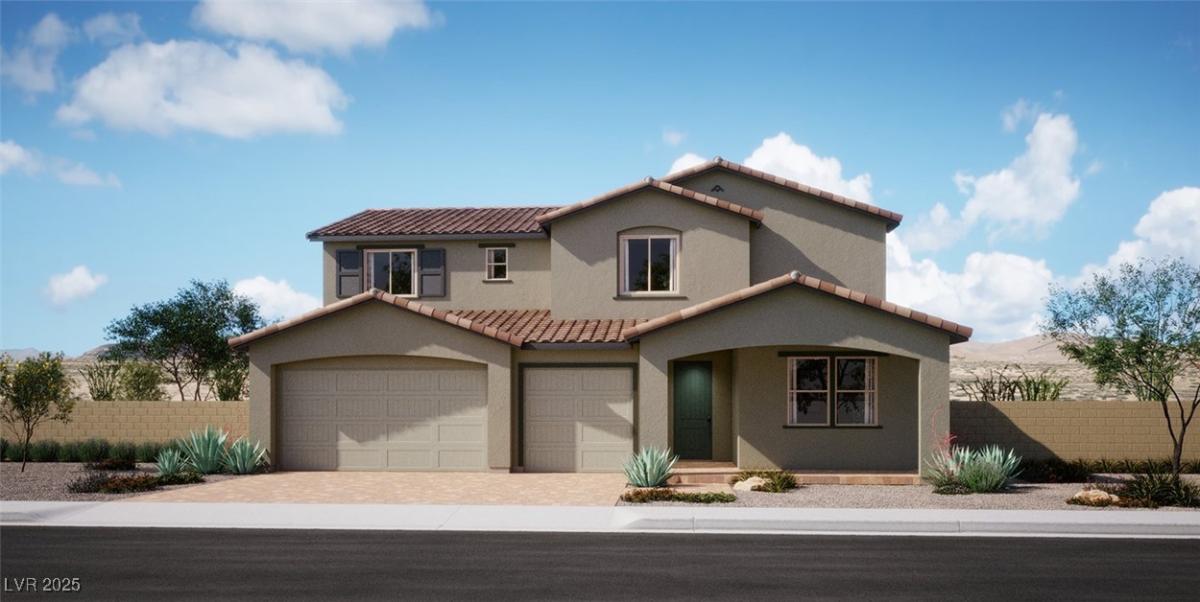Welcome to this beautifully designed 5-bedroom, 3.5-bathroom home offering spacious living and modern elegance. The open-concept floor plan features generous living and dining spaces, perfect for both everyday living and entertaining. Great flooring Luxury Vinyl plank throughout the first floor, the chef-inspired kitchen boasts stainless steel appliances, ample counter space, and a large island.
Retreat to the master suite, complete with a super shower in the en-suite bathroom, offering a relaxing and luxurious experience. The additional bedrooms are all generously sized, providing plenty of room for family, guests, or a home office.
Enjoy outdoor living year-round with a covered patio, ideal for lounging, or hosting gatherings. This home offers a perfect blend of comfort, style, and convenience, with close proximity to local amenities, schools, and parks.
Don’t miss your chance to make this dream home yours!
Retreat to the master suite, complete with a super shower in the en-suite bathroom, offering a relaxing and luxurious experience. The additional bedrooms are all generously sized, providing plenty of room for family, guests, or a home office.
Enjoy outdoor living year-round with a covered patio, ideal for lounging, or hosting gatherings. This home offers a perfect blend of comfort, style, and convenience, with close proximity to local amenities, schools, and parks.
Don’t miss your chance to make this dream home yours!
Property Details
Price:
$749,777
MLS #:
2730291
Status:
Active
Beds:
5
Baths:
4
Type:
Single Family
Subtype:
SingleFamilyResidence
Subdivision:
Lyra At Sunstone
Listed Date:
Oct 25, 2025
Finished Sq Ft:
3,428
Total Sq Ft:
3,428
Lot Size:
5,227 sqft / 0.12 acres (approx)
Year Built:
2025
Schools
Elementary School:
Bilbray, James H.,Bilbray, James H.
Middle School:
Cadwallader Ralph
High School:
Arbor View
Interior
Appliances
Built In Electric Oven, Dishwasher, Gas Cooktop, Disposal, Microwave
Bathrooms
3 Full Bathrooms, 1 Half Bathroom
Cooling
Central Air, Electric
Flooring
Carpet, Ceramic Tile
Heating
Central, Gas
Laundry Features
Gas Dryer Hookup, Upper Level
Exterior
Architectural Style
Two Story
Association Amenities
Gated, Playground, Park
Exterior Features
Barbecue, Handicap Accessible, Patio, Sprinkler Irrigation, Outdoor Living Area
Parking Features
Attached, Garage, Private
Roof
Tile
Financial
HOA Fee
$55
HOA Fee 2
$45
HOA Frequency
Monthly
HOA Includes
MaintenanceGrounds
HOA Name
Sunstone
Taxes
$6,780
Directions
Directions to Lyra in Sunstone:
From US-95 North towards Reno. Take exit 93 for Skye Canyon Park Drive and turn left. Turn right onto Iron Mountain Road, then left onto North Canyon Drive. Finally, turn right onto Hemisphere Street. Your destination, 9322 Hemisphere Street, Las Vegas, NV 89143, will be on your right. Safe travels!
Map
Contact Us
Mortgage Calculator
Similar Listings Nearby

9424 Epsilon Avenue
Las Vegas, NV

