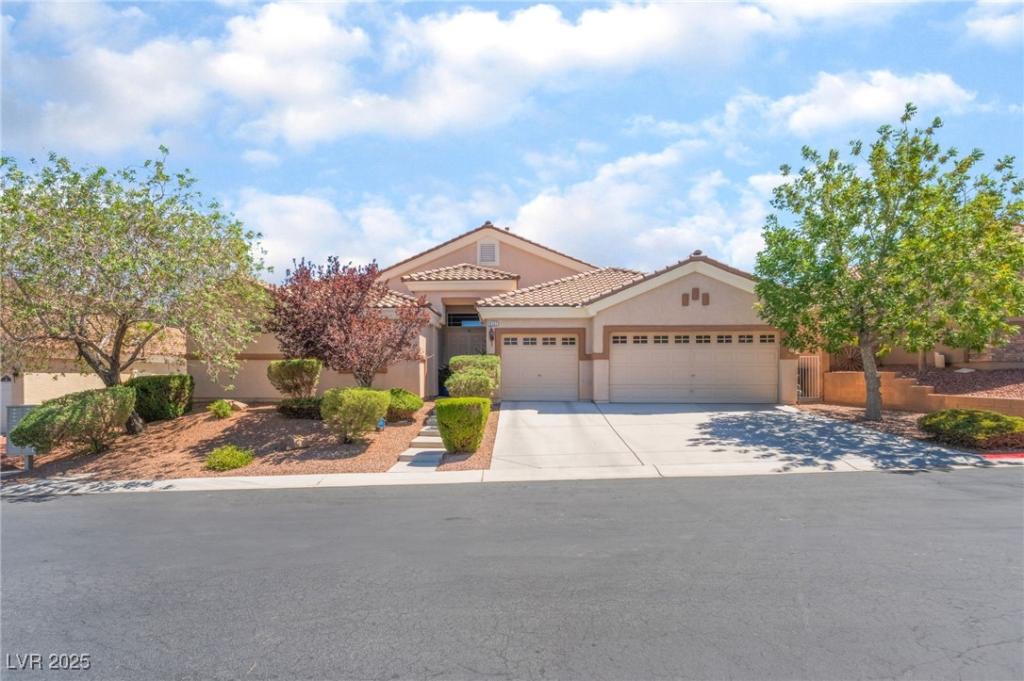Discover this impressive 3,048 sq. ft. single-story home set on a spacious quarter-acre lot in a gated community. Designed for comfort and versatility, it features oversized bedrooms, a den/office, abundant storage, wood shutters throughout, and two freestanding insulated buildings offering endless possibilities.
The primary suite is a serene retreat with a sitting area, backyard access, and a spa-inspired ensuite featuring a soaking tub, separate shower, and dual vanities. At the heart of the home, the chef’s kitchen impresses with stainless steel appliances, double ovens, a gas cooktop, Corian counters, and ample cabinetry—perfect for entertaining or everyday living. The detached buildings are ideal for guests, a home office, studio, or hobby space. Spacious, flexible, and beautifully maintained—this rare property is ready to welcome you home.
The primary suite is a serene retreat with a sitting area, backyard access, and a spa-inspired ensuite featuring a soaking tub, separate shower, and dual vanities. At the heart of the home, the chef’s kitchen impresses with stainless steel appliances, double ovens, a gas cooktop, Corian counters, and ample cabinetry—perfect for entertaining or everyday living. The detached buildings are ideal for guests, a home office, studio, or hobby space. Spacious, flexible, and beautifully maintained—this rare property is ready to welcome you home.
Property Details
Price:
$725,000
MLS #:
2725786
Status:
Active
Beds:
3
Baths:
3
Type:
Single Family
Subtype:
SingleFamilyResidence
Subdivision:
Log Cabin Ranch
Listed Date:
Oct 8, 2025
Finished Sq Ft:
3,048
Total Sq Ft:
3,048
Lot Size:
10,890 sqft / 0.25 acres (approx)
Year Built:
2007
Schools
Elementary School:
O’ Roarke, Thomas,O’ Roarke, Thomas
Middle School:
Cadwallader Ralph
High School:
Arbor View
Interior
Appliances
Built In Gas Oven, Double Oven, Dishwasher, Gas Cooktop, Disposal, Microwave
Bathrooms
3 Full Bathrooms
Cooling
Central Air, Electric
Fireplaces Total
2
Flooring
Laminate, Tile
Heating
Central, Gas
Laundry Features
Gas Dryer Hookup, Main Level, Laundry Room
Exterior
Architectural Style
One Story
Association Amenities
Gated, Park
Exterior Features
Barbecue, Patio, Private Yard, Sprinkler Irrigation
Parking Features
Attached, Garage, Garage Door Opener, Inside Entrance, Private
Roof
Tile
Security Features
Gated Community
Financial
HOA Fee
$38
HOA Fee 2
$52
HOA Frequency
Monthly
HOA Includes
AssociationManagement,MaintenanceGrounds
HOA Name
Log Cabin Estates
Taxes
$4,201
Directions
From North Durango, Head North on Durango, Right on Cabin Drive, Left on Hollow St. Right on Turbys Treehouse, Left on All Seasons St. Left on Sweet Dreams, property on the left.
Map
Contact Us
Mortgage Calculator
Similar Listings Nearby

8127 Sweet Dreams Court
Las Vegas, NV

