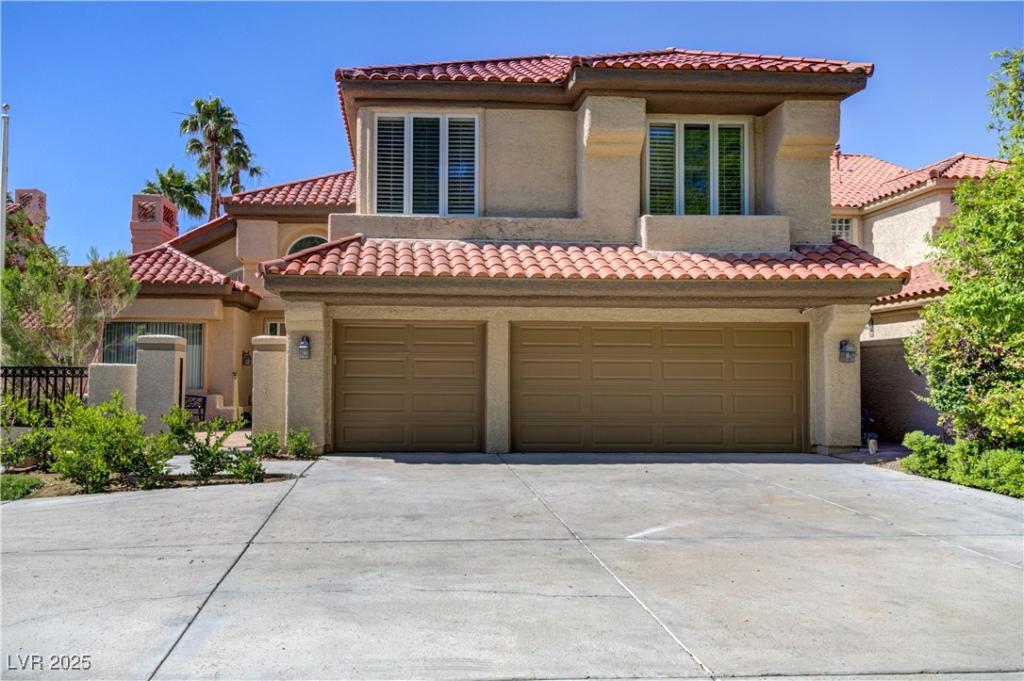Beautiful Dream Home in Spanish Trail Golf Country Club; Guard-gate Community with tennis courts and a professional gym. This Italian style design home offer: 3 beds + den, 4 baths & 3 car garage. The stylish garden courtyard with sparkling pool & hot spa & water fall. 2 Brand new BBQ grills & Brand new refrigerator & sink & faucet. Sit in the cover patio viewing golf course. You feel living in resort-style
amenities. Open plan Living and Dining room with High Ceiling, Hollywood style stairway in front center to upstairs. Granite counter top with custom cabinet. Brand new stainless steel microwave with oven, all other stainless steel appliances in Kitchen. Huge master bedroom with high ceiling and balcony in upstairs, large walk in closet with custom shelf. Double bath sink with marble counter. nice shower & jacuzzi & double toilet in master bathroom. Window shutter through out with curtain. 1 year old 2 AC units.
amenities. Open plan Living and Dining room with High Ceiling, Hollywood style stairway in front center to upstairs. Granite counter top with custom cabinet. Brand new stainless steel microwave with oven, all other stainless steel appliances in Kitchen. Huge master bedroom with high ceiling and balcony in upstairs, large walk in closet with custom shelf. Double bath sink with marble counter. nice shower & jacuzzi & double toilet in master bathroom. Window shutter through out with curtain. 1 year old 2 AC units.
Property Details
Price:
$1,368,000
MLS #:
2692353
Status:
Pending
Beds:
3
Baths:
4
Type:
Single Family
Subtype:
SingleFamilyResidence
Subdivision:
Links At Spanish Trail #1A Amd
Listed Date:
Jun 14, 2025
Finished Sq Ft:
4,134
Total Sq Ft:
4,134
Lot Size:
10,454 sqft / 0.24 acres (approx)
Year Built:
1990
Schools
Elementary School:
Rogers, Lucille S.,Rogers, Lucille S.
Middle School:
Sawyer Grant
High School:
Durango
Interior
Appliances
Built In Electric Oven, Dryer, Dishwasher, Disposal, Gas Range, Microwave, Refrigerator, Washer
Bathrooms
3 Full Bathrooms, 1 Half Bathroom
Cooling
Central Air, Electric, Two Units
Fireplaces Total
3
Flooring
Carpet, Ceramic Tile, Hardwood, Tile
Heating
Central, Electric, Multiple Heating Units
Laundry Features
Gas Dryer Hookup, Main Level
Exterior
Architectural Style
Two Story
Association Amenities
Basketball Court, Clubhouse, Fitness Center, Golf Course, Gated, Jogging Path, Barbecue, Park, Pool, Guard, Spa Hot Tub, Tennis Courts
Community Features
Pool
Construction Materials
Drywall
Exterior Features
Built In Barbecue, Balcony, Barbecue, Courtyard, Deck, Patio, Awnings, Sprinkler Irrigation
Parking Features
Attached, Garage, Garage Door Opener, Inside Entrance, Private
Roof
Tile
Financial
HOA Fee
$423
HOA Fee 2
$315
HOA Frequency
Monthly
HOA Includes
Security
HOA Name
Spanish Trail Master
Taxes
$7,123
Directions
From the intersection of Tropican and Buffalo. head east on Tropican. Enter the east gate check with guard. Go through gate to stop sign. Right
fllow street stay left to Ranch Mirage Dr. The property is on end for cornet.
Map
Contact Us
Mortgage Calculator
Similar Listings Nearby

7889 Rancho Mirage Drive
Las Vegas, NV

