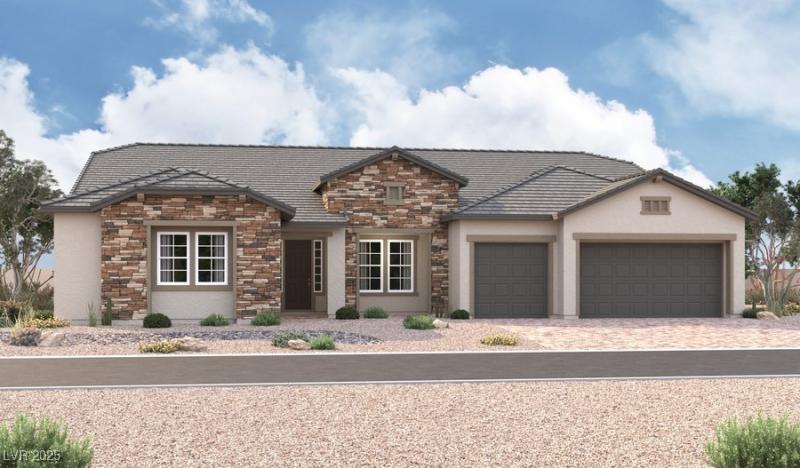* Brand New Richmond American Designer Home * features include – corner homesite, guest suite, walk-in shower w/free-standing tub @ primary bath, tile surrounds @ tubs/showers, courtyard wall & gate, covered patio w/multislide doors @ nook & great room, garage service door, French doors @ study, sliding glass patio door @ primary BR & BR 2, tray ceilings @ primary BR, entry, & great room; beamed ceiling @ entry & great room, soft water loop, GE Monogram stainless-steel appliance pkg., Pro signature maple cabinets w/frappe finish, stacked feature, glass doors (select locations), & door hardware; wet bar w/icemaker @ butler’s pantry, upgraded quartzite countertops throughout; full-height quartzite backsplash, upgraded quartz kitchen sink & matte black faucet, pot filler @ cooktop, matte black bath faucets & accessories, upgraded carpet & ceramic tile flooring throughout; two-tone int. paint, laundry sink/cabinets, home security system, home theater prewire, video doorbell, + more!
Property Details
Price:
$1,579,950
MLS #:
2678663
Status:
Pending
Beds:
5
Baths:
5
Type:
Single Family
Subtype:
SingleFamilyResidence
Subdivision:
Lindell & Richmar
Listed Date:
Apr 28, 2025
Finished Sq Ft:
4,010
Total Sq Ft:
4,010
Lot Size:
20,038 sqft / 0.46 acres (approx)
Year Built:
2025
Schools
Elementary School:
Ries, Aldeane Comito,Ries, Aldeane Comito
Middle School:
Tarkanian
High School:
Desert Oasis
Interior
Appliances
Built In Electric Oven, Double Oven, Dishwasher, Gas Cooktop, Disposal, Microwave, Tankless Water Heater
Bathrooms
4 Full Bathrooms, 1 Half Bathroom
Cooling
Central Air, Electric
Flooring
Carpet, Ceramic Tile
Heating
Central, Gas
Laundry Features
Cabinets, Gas Dryer Hookup, Main Level, Laundry Room, Sink
Exterior
Architectural Style
One Story
Construction Materials
Frame, Stucco, Drywall
Exterior Features
Barbecue, Courtyard, Patio, Private Yard
Parking Features
Attached, Exterior Access Door, Finished Garage, Garage, Inside Entrance, Private
Roof
Pitched, Tile
Financial
HOA Fee
$87
HOA Frequency
Quarterly
HOA Includes
AssociationManagement
HOA Name
Thoroughbred Mgmt
Taxes
$2,248
Directions
From Blue Diamond Road, head south on Jones Boulevard. Left on Oleta Avenue. Community is on the left.
Map
Contact Us
Mortgage Calculator
Similar Listings Nearby

9411 Mohawk Street
Las Vegas, NV
LIGHTBOX-IMAGES
NOTIFY-MSG

