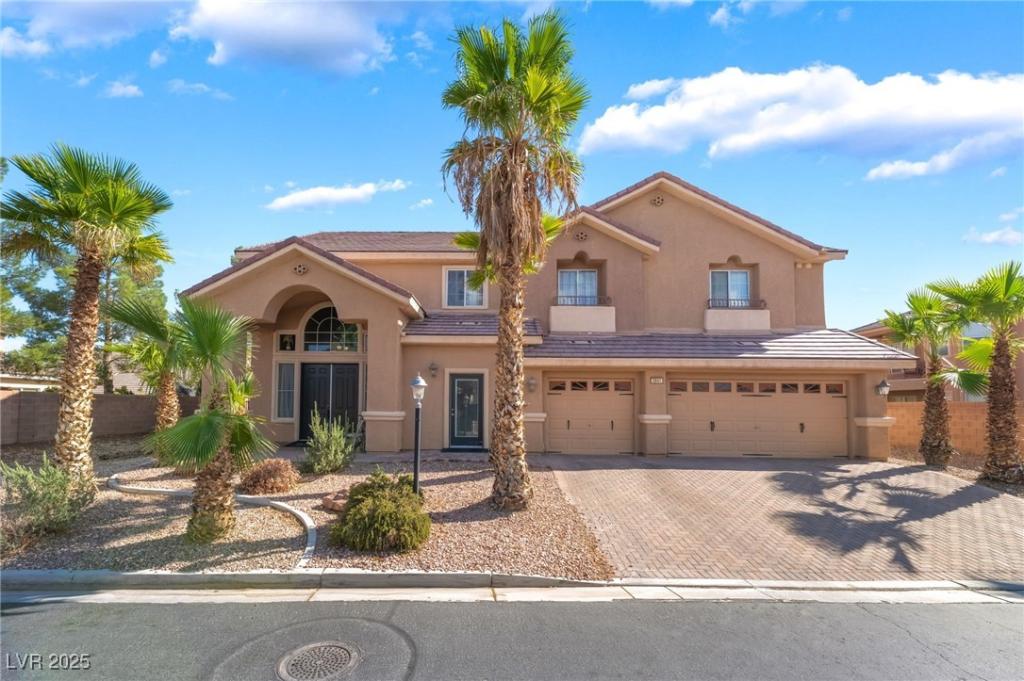Price Improvement…Motivated Seller..Inside, soaring ceilings and a grand foyer open to a spacious family room and formal dining area. The gourmet kitchen boasts expansive counters, stainless appliances, gas cooktop, and double ovens, flowing seamlessly into the living room—perfect for entertaining. Upstairs, a loft leads to the luxurious primary suite with cathedral ceilings, dual walk-in closets, and a spa-inspired bath with double sinks, vanity, jetted tub, two-way fireplace, & separate shower. Step out to your private balcony overlooking the backyard retreat with solar-heated pool, basketball area, and no rear neighbors. Generous guest rooms provide flexibility, with full bedroom & bath downstairs ideal for multigenerational living. Oversized laundry, 3-car garage, and RV parking potential add convenience. 14,375 sq. ft. lot—one of the largest in Eagle Canyon—this 5-bed, 3-bath, 4,043 sq. ft. home blends elegance and function.
Property Details
Price:
$760,000
MLS #:
2712426
Status:
Pending
Beds:
5
Baths:
3
Type:
Single Family
Subtype:
SingleFamilyResidence
Subdivision:
Leon & Deer Spgs
Listed Date:
Aug 17, 2025
Finished Sq Ft:
4,043
Total Sq Ft:
4,043
Lot Size:
14,375 sqft / 0.33 acres (approx)
Year Built:
2006
Schools
Elementary School:
Carl, Kay,Carl, Kay
Middle School:
Saville Anthony
High School:
Shadow Ridge
Interior
Appliances
Built In Gas Oven, Double Oven, Gas Cooktop, Disposal, Microwave, Solar Hot Water
Bathrooms
2 Full Bathrooms, 1 Three Quarter Bathroom
Cooling
Central Air, Electric
Fireplaces Total
1
Flooring
Carpet, Tile
Heating
Central, Gas, Multiple Heating Units
Laundry Features
Cabinets, Gas Dryer Hookup, Main Level, Laundry Room, Sink
Exterior
Architectural Style
Two Story
Association Amenities
Dog Park, Gated
Construction Materials
Frame, Stucco
Exterior Features
Balcony, Patio, Private Yard, Sprinkler Irrigation
Parking Features
Attached, Garage, Garage Door Opener, Inside Entrance, Private, Rv Potential
Roof
Tile
Financial
HOA Fee
$115
HOA Frequency
Monthly
HOA Includes
AssociationManagement
HOA Name
Eagle Canyon HOA
Taxes
$6,571
Directions
I-215 & Jones Blvd, North on Jones Blvd, East on Deer Springs, At Second Gate, North on Revital Ct, Left to home on the right
Map
Contact Us
Mortgage Calculator
Similar Listings Nearby

5841 Revital Court
Las Vegas, NV

