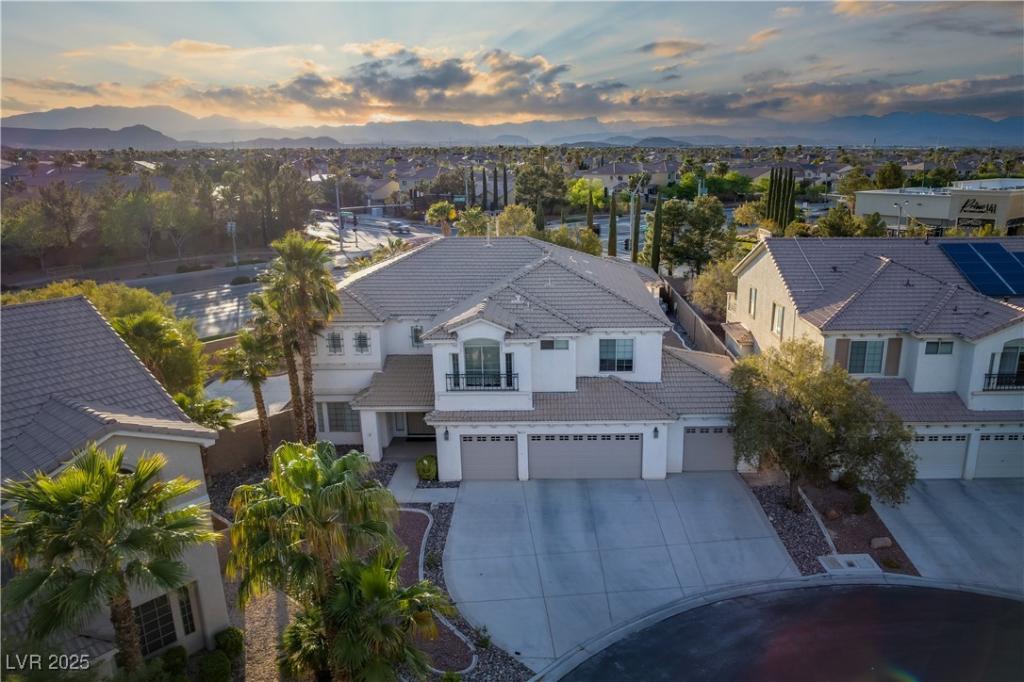MASSIVE LOT WITH CASITA
Set on a prestigious corner lot, this stunning 6-bedroom, 5-bathroom home offers the rare opportunity to expand into an 8-bedroom masterpiece. A charming 552 sq. ft. casita adds versatile space for guests or a private retreat.
Upon entry, a grand staircase leads to an open, elegant floor plan, featuring custom bookcase, a sleek fireplace, and open concept—ideal for entertaining. The chef’s kitchen boasts granite countertops, custom cabinetry, and a spacious island perfect for preparing meals or socializing.
The luxurious primary suite offers hardwood floors, a walk-in closet, and a spa-inspired bath. Outside, the expansive backyard is a private oasis with a pool, lush landscaping, and a basketball court. A versatile outdoor room offers endless possibilities for expansion.
This one-of-a-kind estate combines luxury, space, and potential. Don’t miss the chance to make it yours!
Set on a prestigious corner lot, this stunning 6-bedroom, 5-bathroom home offers the rare opportunity to expand into an 8-bedroom masterpiece. A charming 552 sq. ft. casita adds versatile space for guests or a private retreat.
Upon entry, a grand staircase leads to an open, elegant floor plan, featuring custom bookcase, a sleek fireplace, and open concept—ideal for entertaining. The chef’s kitchen boasts granite countertops, custom cabinetry, and a spacious island perfect for preparing meals or socializing.
The luxurious primary suite offers hardwood floors, a walk-in closet, and a spa-inspired bath. Outside, the expansive backyard is a private oasis with a pool, lush landscaping, and a basketball court. A versatile outdoor room offers endless possibilities for expansion.
This one-of-a-kind estate combines luxury, space, and potential. Don’t miss the chance to make it yours!
Property Details
Price:
$1,215,000
MLS #:
2669547
Status:
Pending
Beds:
6
Baths:
5
Type:
Single Family
Subtype:
SingleFamilyResidence
Subdivision:
Laurentia At Southern Highlands
Listed Date:
Mar 31, 2025
Finished Sq Ft:
4,476
Total Sq Ft:
4,476
Lot Size:
14,810 sqft / 0.34 acres (approx)
Year Built:
2002
Schools
Elementary School:
Ortwein, Dennis,Ortwein, Dennis
Middle School:
Tarkanian
High School:
Desert Oasis
Interior
Appliances
Built In Gas Oven, Double Oven, Dryer, Disposal, Gas Range, Refrigerator, Washer
Bathrooms
3 Full Bathrooms, 1 Three Quarter Bathroom, 1 Half Bathroom
Cooling
Central Air, Electric
Fireplaces Total
1
Flooring
Carpet, Tile
Heating
Central, Electric
Laundry Features
Gas Dryer Hookup, Laundry Room
Exterior
Architectural Style
Two Story
Association Amenities
Basketball Court, Gated, Playground
Exterior Features
Built In Barbecue, Balcony, Barbecue, Patio, Private Yard
Parking Features
Attached, Garage, Inside Entrance, Private
Roof
Tile
Security Features
Gated Community
Financial
HOA Fee
$73
HOA Fee 2
$72
HOA Frequency
Monthly
HOA Includes
CommonAreas,Taxes
HOA Name
Laurentia
Taxes
$6,991
Directions
15 to W Cactus, Left on Southern Highlands, Left on Somerset Hills, Right on Trevi St, Right on Laurentia Ave., home is on corner.
Map
Contact Us
Mortgage Calculator
Similar Listings Nearby

10725 Bernini Drive
Las Vegas, NV
LIGHTBOX-IMAGES
NOTIFY-MSG

