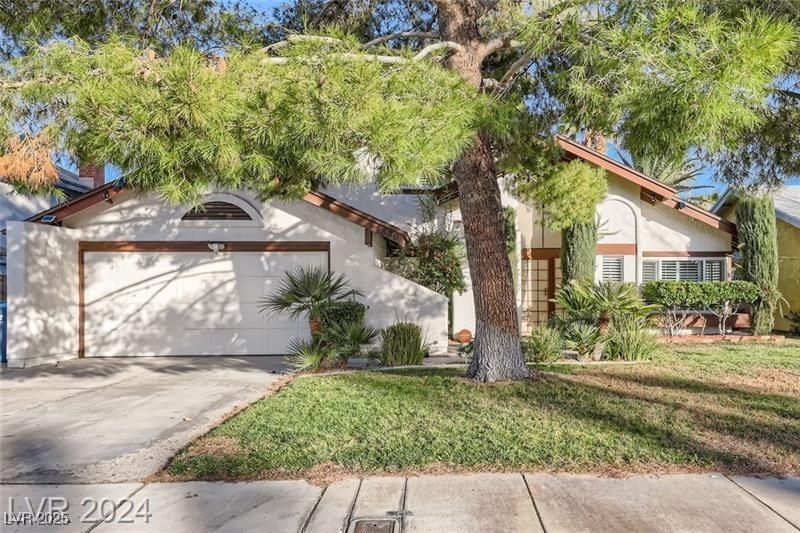Come take a look today! *Solar is completely paid off! * Glistening Private Pool * Spacious high ceilings upon open concept entry, with full formal dining room. *Brand new carpet * Nice kitchen with stainless steel appliances and bright recessed lights. Charming family room with exposed brick fireplace. Glistening pool outdoors with shaded covered patio. Fully fenced pool area as an extra safety feature. Primary bedroom has attached primary bathroom. Total of 4 nicely sized bedrooms with one bedroom downstairs. Move in ready.
Property Details
Price:
$519,000
MLS #:
2679679
Status:
Active
Beds:
4
Baths:
3
Type:
Single Family
Subtype:
SingleFamilyResidence
Subdivision:
Laurelwood Spring Valley
Listed Date:
May 1, 2025
Finished Sq Ft:
2,161
Total Sq Ft:
2,161
Lot Size:
7,405 sqft / 0.17 acres (approx)
Year Built:
1982
Schools
Elementary School:
Dondero, Harvey,Dondero, Harvey
Middle School:
Guinn Kenny C.
High School:
Durango
Interior
Appliances
Convection Oven, Dryer, Gas Cooktop, Disposal, Microwave, Refrigerator, Washer
Bathrooms
2 Full Bathrooms, 1 Half Bathroom
Cooling
Central Air, Electric
Fireplaces Total
1
Flooring
Carpet, Laminate, Tile
Heating
Central, Gas
Laundry Features
Gas Dryer Hookup, Main Level, Laundry Room
Exterior
Architectural Style
Two Story
Association Amenities
None
Exterior Features
Built In Barbecue, Barbecue, Private Yard
Parking Features
Attached, Garage, Inside Entrance, Private, Shelves
Roof
Composition, Pitched, Shingle
Security Features
Controlled Access
Financial
Taxes
$1,951
Directions
East on Tropicana from Rainbow, North on Torrey Pines, W on Shelter, N on Freshwater. Home is on right.
Map
Contact Us
Mortgage Calculator
Similar Listings Nearby

4680 Freshwater Drive
Las Vegas, NV
LIGHTBOX-IMAGES
NOTIFY-MSG

