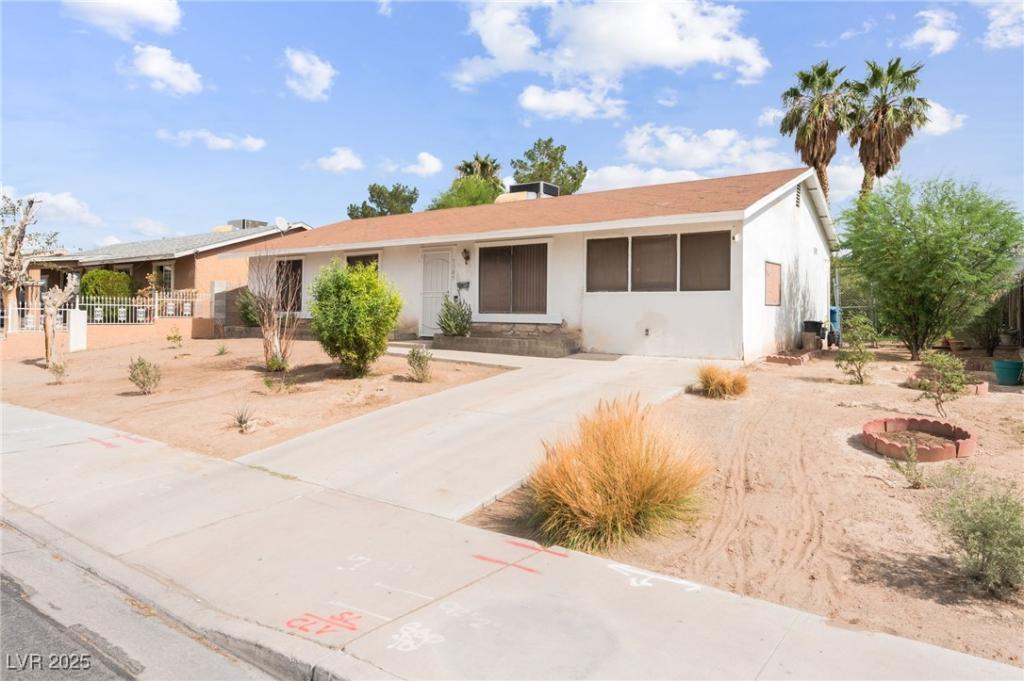Discover this charming single-story residence, featuring a classic ranch-style facade and a low-maintenance desert landscape.
The interior presents a comfortable living space with a cohesive floor plan. The living room is spacious, featuring cozy brown carpet, a large window for natural light, and an arched opening that adds character. The adjoining dining area is functional with tile flooring, a ceiling fan, and access to the backyard through glass-paned French doors. The kitchen maintains its original aesthetic with dark wood cabinetry, contrasting white countertops, and a modern stainless steel gas range/oven, bathroom is clean and practical, with a white vanity and a frosted-glass stall shower. This property is an ideal opportunity for those seeking a home with good bones and the potential for personalization.
The interior presents a comfortable living space with a cohesive floor plan. The living room is spacious, featuring cozy brown carpet, a large window for natural light, and an arched opening that adds character. The adjoining dining area is functional with tile flooring, a ceiling fan, and access to the backyard through glass-paned French doors. The kitchen maintains its original aesthetic with dark wood cabinetry, contrasting white countertops, and a modern stainless steel gas range/oven, bathroom is clean and practical, with a white vanity and a frosted-glass stall shower. This property is an ideal opportunity for those seeking a home with good bones and the potential for personalization.
Property Details
Price:
$330,000
MLS #:
2726803
Status:
Active
Beds:
4
Baths:
2
Type:
Single Family
Subtype:
SingleFamilyResidence
Subdivision:
Las Vegas #1 Lewis Homes
Listed Date:
Oct 17, 2025
Finished Sq Ft:
1,158
Total Sq Ft:
1,158
Lot Size:
6,534 sqft / 0.15 acres (approx)
Year Built:
1971
Schools
Elementary School:
Earl, Ira J.,Earl, Ira J.
Middle School:
Robinson Dell H.
High School:
Eldorado
Interior
Appliances
Dryer, Gas Range, Microwave, Refrigerator, Washer
Bathrooms
2 Full Bathrooms
Cooling
Central Air, Electric
Flooring
Carpet
Heating
Central, Gas
Laundry Features
Gas Dryer Hookup, Main Level
Exterior
Architectural Style
One Story
Association Amenities
None
Exterior Features
Private Yard
Parking Features
Garage, Private
Roof
Composition, Shingle
Financial
Taxes
$644
Directions
From Lamb and Washington, head E on Washington, L on Marion Dr, home is on the L.
Map
Contact Us
Mortgage Calculator
Similar Listings Nearby

1105 Marion Drive
Las Vegas, NV

