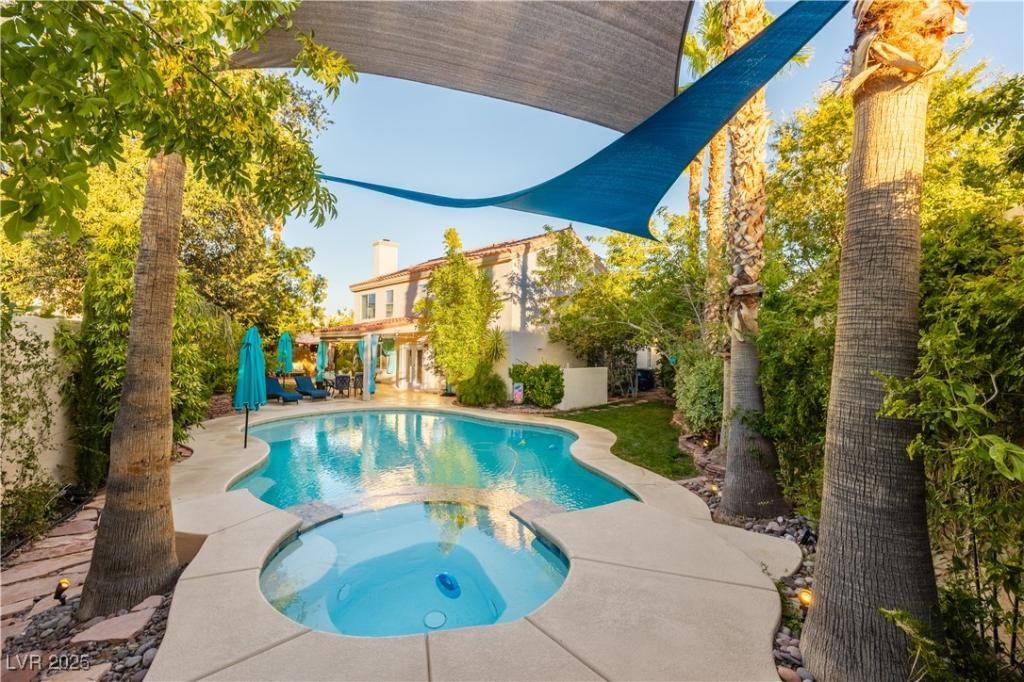Located on a large corner lot in the Summerlin Hills community, this home has 4 bedrooms and 2.5 baths. With a large high ceiling living/dining room and a spacious family room with fireplace. The double doors lead to a resort style oasis
backyard. Boasting a covered patio, large pool & spa, and gas fire pit, it’s ideal for entertaining.
Featuring mature lush landscaping with numerous tall palm trees and multiple styles of plants
providing a cool getaway with ample space by day, and evenings with outdoor music and illuminated
gardens. Custom artistic iron banisters, security cameras & and lighting, are just some of the details and
personal touches throughout. Walking gate access to the tree-lined streets in the Trails – Hills
communities in Summerlin. One of Las Vegas’s most sought after master-planned communities,
known for its top-rated schools, parks, multiple shopping/dining options, and scenic trails, all just
minutes away.
backyard. Boasting a covered patio, large pool & spa, and gas fire pit, it’s ideal for entertaining.
Featuring mature lush landscaping with numerous tall palm trees and multiple styles of plants
providing a cool getaway with ample space by day, and evenings with outdoor music and illuminated
gardens. Custom artistic iron banisters, security cameras & and lighting, are just some of the details and
personal touches throughout. Walking gate access to the tree-lined streets in the Trails – Hills
communities in Summerlin. One of Las Vegas’s most sought after master-planned communities,
known for its top-rated schools, parks, multiple shopping/dining options, and scenic trails, all just
minutes away.
Property Details
Price:
$679,900
MLS #:
2714325
Status:
Pending
Beds:
4
Baths:
3
Type:
Single Family
Subtype:
SingleFamilyResidence
Subdivision:
Las Colinas
Listed Date:
Aug 28, 2025
Finished Sq Ft:
2,271
Total Sq Ft:
2,271
Lot Size:
6,970 sqft / 0.16 acres (approx)
Year Built:
1991
Schools
Elementary School:
Lummis, William,Lummis, William
Middle School:
Beatty Middle School
High School:
Palo Verde
Interior
Appliances
Dishwasher, Gas Cooktop, Disposal, Microwave
Bathrooms
2 Full Bathrooms, 1 Half Bathroom
Cooling
Central Air, Gas, Two Units
Fireplaces Total
1
Flooring
Carpet, Tile
Heating
Central, Gas, Multiple Heating Units
Laundry Features
Gas Dryer Hookup, Main Level
Exterior
Architectural Style
Two Story
Association Amenities
Playground, Park, Pool, Tennis Courts
Community Features
Pool
Construction Materials
Drywall
Exterior Features
Exterior Steps, Patio, Private Yard, Sprinkler Irrigation
Parking Features
Attached, Garage, Private
Roof
Tile
Security Features
Fire Sprinkler System
Financial
HOA Fee
$65
HOA Frequency
Monthly
HOA Includes
AssociationManagement
HOA Name
Summerlin North
Taxes
$2,813
Directions
Summerlin Pkwy, Exit Town Center, N Town Center, R Village Center Cir, R Hills Center Dr, L Hillpointe Rd, R Valley Vista Way, R Sierra Summit Ave, turn into Desert Peak, and L on Meadow Ridge
Map
Contact Us
Mortgage Calculator
Similar Listings Nearby

9412 Meadow Ridge Lane
Las Vegas, NV

