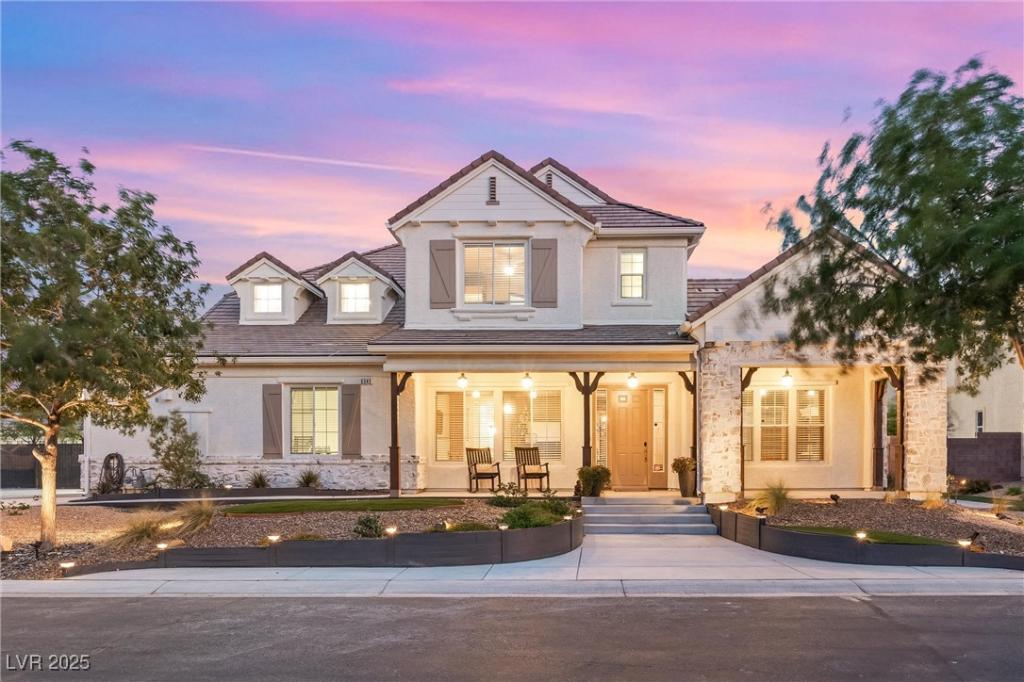Charming Home in this beautiful Lamplight Gated Community! The inviting front walkway leads to the large porch area with wood ceilings, making a striking first impression! Dramatic lime-washed stone accent enhances this home’s curb appeal! Newly painted exterior! Custom paint touches inside! This home has 5 bedrooms, 4 1/2 bath, den, 2 separate 2-car garages & a large RV parking area. Large & private backyard area with turf and fruit trees! No neighboring houses overlook this backyard. A true centerpiece kitchen features 2-tone cabinets, granite countertops, stainless steel appliances, large island w/ breakfast bar, 2 separate walk-in pantries, butler’s pantry, and informal eating area. Family room is next to the kitchen & has a media niche next to the fireplace. Large living room and dining room areas. Side courtyard is perfect for outdoor gatherings. Dramatic spiral staircase. Primary Suite features jetted-tub & a large walk-in shower with upgraded flooring. AND MORE! See this today!
Property Details
Price:
$1,099,000
MLS #:
2702805
Status:
Active
Beds:
5
Baths:
5
Type:
Single Family
Subtype:
SingleFamilyResidence
Subdivision:
Lamplight Glen At Torrey Pines
Listed Date:
Jul 20, 2025
Finished Sq Ft:
4,708
Total Sq Ft:
4,708
Lot Size:
17,424 sqft / 0.40 acres (approx)
Year Built:
2006
Schools
Elementary School:
Heckethorn, Howard E.,Heckethorn, Howard E.
Middle School:
Saville Anthony
High School:
Shadow Ridge
Interior
Appliances
Built In Gas Oven, Double Oven, Dryer, Gas Cooktop, Disposal, Microwave, Refrigerator, Washer
Bathrooms
3 Full Bathrooms, 1 Three Quarter Bathroom, 1 Half Bathroom
Cooling
Central Air, Electric, Two Units
Fireplaces Total
1
Flooring
Laminate
Heating
Central, Gas, Multiple Heating Units
Laundry Features
Cabinets, Gas Dryer Hookup, Sink, Upper Level
Exterior
Architectural Style
Two Story
Association Amenities
Gated, Park
Construction Materials
Frame, Stucco
Exterior Features
Porch, Patio, Private Yard
Parking Features
Attached, Detached, Garage, Garage Door Opener, Inside Entrance, Private, Rv Gated, Rv Access Parking, Rv Paved
Roof
Pitched, Tile
Security Features
Gated Community
Financial
HOA Fee
$185
HOA Frequency
Monthly
HOA Includes
AssociationManagement,RecreationFacilities,ReserveFund
HOA Name
Lamplight Glen @TP
Taxes
$4,657
Directions
From 215 and Jones in Northwest, N on Jones, W on Farm, N on Torrrey Pines, E on Victorian Vintage, S on Spiced Strawberry, E on Radiant Rapture
Map
Contact Us
Mortgage Calculator
Similar Listings Nearby

6343 Radiant Rapture Avenue
Las Vegas, NV
LIGHTBOX-IMAGES
NOTIFY-MSG

