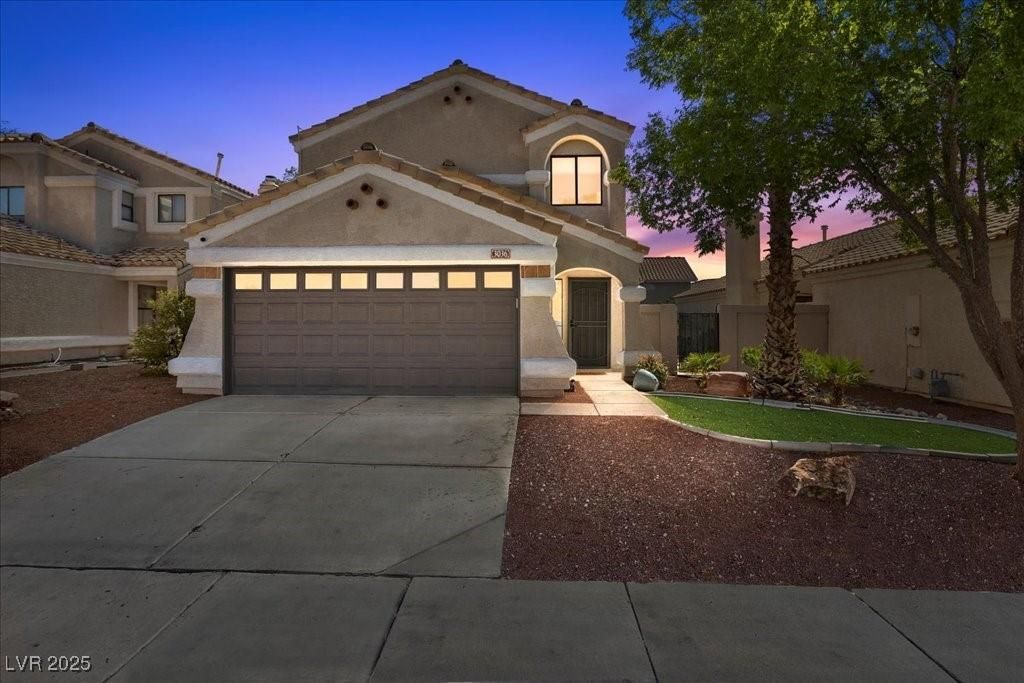Beautifully remodeled 2-story home in the desirable Section Seven Community! This 4-bedroom residence features a spacious backyard with an in-ground pool, perfect for entertaining. Interior highlights include soaring ceilings, laminate wood flooring throughout, modern lighting, ceiling fans, and a custom floor-to-ceiling tiled fireplace. The kitchen offers white shaker cabinets, stainless steel appliances, recessed lighting, tiled backsplash, breakfast bar seating, and garden views. Spa-inspired bathrooms showcase dual vanities with custom cabinetry, framed mirrors, rainfall shower heads with built-in niches, and a separate soaking tub in the primary suite.
Property Details
Price:
$649,900
MLS #:
2717076
Status:
Pending
Beds:
4
Baths:
3
Type:
Single Family
Subtype:
SingleFamilyResidence
Subdivision:
Lakes
Listed Date:
Sep 8, 2025
Finished Sq Ft:
2,161
Total Sq Ft:
2,161
Lot Size:
4,356 sqft / 0.10 acres (approx)
Year Built:
1989
Schools
Elementary School:
Christensen, MJ,Christensen, MJ
Middle School:
Fertitta Frank & Victoria
High School:
Bonanza
Interior
Appliances
Dishwasher, Disposal, Gas Range
Bathrooms
2 Full Bathrooms, 1 Half Bathroom
Cooling
Central Air, Gas
Fireplaces Total
1
Flooring
Luxury Vinyl Plank
Heating
Central, Gas
Laundry Features
Gas Dryer Hookup, Main Level, Laundry Room
Exterior
Architectural Style
Two Story
Exterior Features
Private Yard
Parking Features
Attached, Garage, Garage Door Opener, Inside Entrance, Private
Roof
Tile
Financial
HOA Fee
$101
HOA Frequency
Quarterly
HOA Includes
AssociationManagement
HOA Name
Section Seven
Taxes
$2,566
Directions
From I-215 & W Desert Inn Rd, East on W Desert Inn Rd, Lt on S Grand Canyon Dr, Rt on Lake South Dr, Lt on Castle Gate Dr, Rt on Wooden Pier Way, Rt on Cliff View Dr, Lt on Ocean View Dr, property is on the right
Map
Contact Us
Mortgage Calculator
Similar Listings Nearby

3036 Ocean View Drive
Las Vegas, NV

