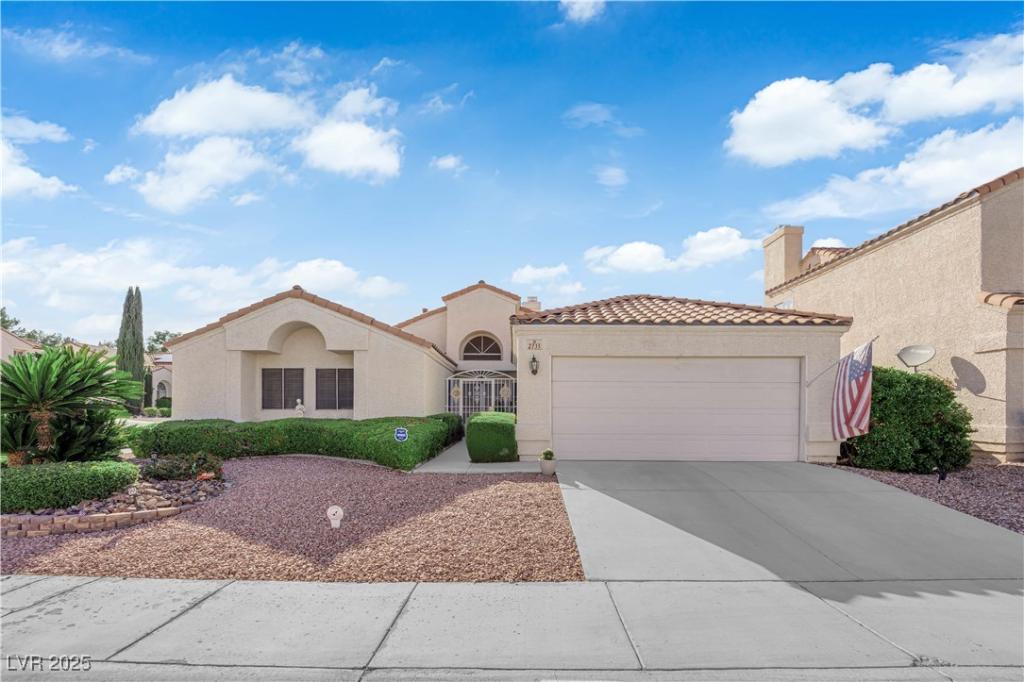Welcome to this beautiful single-story home in the heart of The Lakes community! Perfectly situated on a spacious corner lot, this 3-bedroom, 2-bath property blends comfort, convenience, and style. It is also just minutes from premier shopping and dining.
Step inside to soaring ceilings, an open layout, and clear views of the backyard oasis. To your right, you’ll find a versatile living area, a dining room, and the kitchen designed for everyday ease. On the opposite end, two guest bedrooms and a full bath provide privacy, while the oversized primary suite with its own ensuite offers a true retreat.
Out back, enjoy the full scope of the corner lot with a sparkling pool, real grass, and plenty of room to relax or entertain. Recent upgrades bring peace of mind, including a newer 5-ton A/C, water heater, water softener, and resurfaced pool deck.
Don’t miss the chance to call this one home. Schedule your showing today!
Step inside to soaring ceilings, an open layout, and clear views of the backyard oasis. To your right, you’ll find a versatile living area, a dining room, and the kitchen designed for everyday ease. On the opposite end, two guest bedrooms and a full bath provide privacy, while the oversized primary suite with its own ensuite offers a true retreat.
Out back, enjoy the full scope of the corner lot with a sparkling pool, real grass, and plenty of room to relax or entertain. Recent upgrades bring peace of mind, including a newer 5-ton A/C, water heater, water softener, and resurfaced pool deck.
Don’t miss the chance to call this one home. Schedule your showing today!
Property Details
Price:
$499,000
MLS #:
2721931
Status:
Pending
Beds:
3
Baths:
2
Type:
Single Family
Subtype:
SingleFamilyResidence
Subdivision:
Lakes Richmond American Homes Amd
Listed Date:
Sep 24, 2025
Finished Sq Ft:
1,624
Total Sq Ft:
1,624
Lot Size:
6,098 sqft / 0.14 acres (approx)
Year Built:
1989
Schools
Elementary School:
Ober, D’Vorre & Hal,Ober, D’Vorre & Hal
Middle School:
Lawrence
High School:
Bonanza
Interior
Appliances
Dishwasher, Disposal, Gas Range, Microwave
Bathrooms
2 Full Bathrooms
Cooling
Central Air, Electric
Fireplaces Total
1
Flooring
Carpet, Tile
Heating
Central, Gas
Laundry Features
Gas Dryer Hookup, Main Level, Laundry Room
Exterior
Architectural Style
One Story
Exterior Features
Patio, Sprinkler Irrigation
Parking Features
Attached, Garage, Private
Roof
Tile
Financial
HOA Fee
$104
HOA Frequency
Monthly
HOA Includes
AssociationManagement
HOA Name
Section 7
Taxes
$2,336
Directions
From W Sahara Ave to Left (S) Fort Apache Rd. Right (W) on Lake North Dr. Right (N) on Monrovia Dr to property on the left. Corner Lot.
Map
Contact Us
Mortgage Calculator
Similar Listings Nearby

2733 Monrovia Drive
Las Vegas, NV

