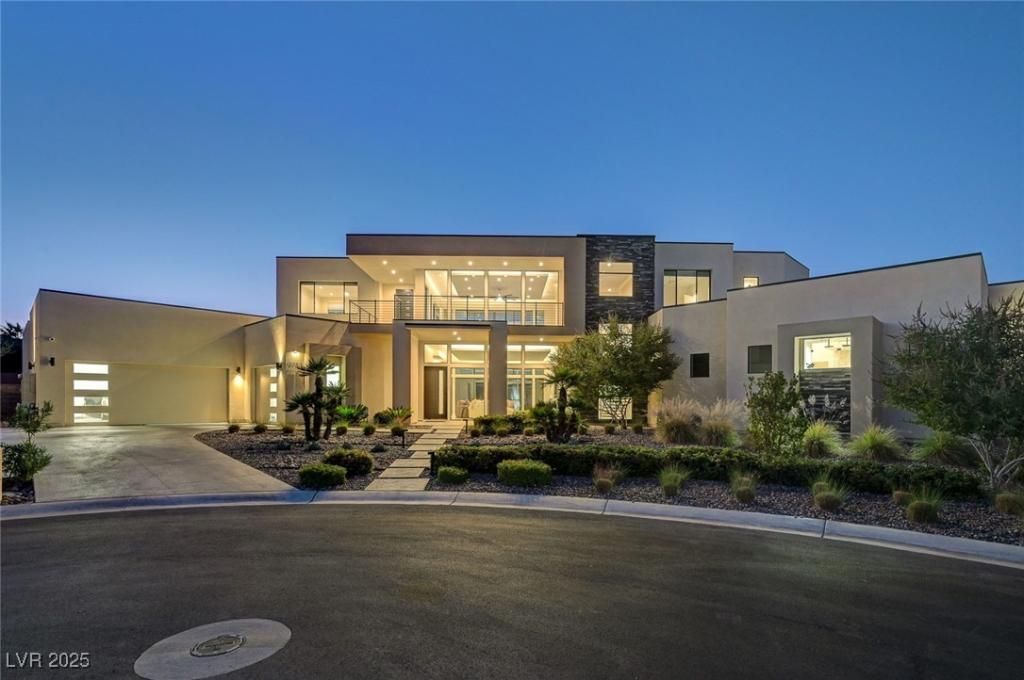Behind private gates in Centennial Hills, this ultra-modern estate showcases Rose Builders’ coveted Rembrandt floorplan—one of only four in an exclusive gated enclave. Spanning almost 7,000 sq. ft. of sleek modrn living, this home features soaring ceilings, imported tile floors, and dramatic floor-to-ceiling windows throughout. The gourmet kitchen stuns with Thermador appliances, custom cabinetry, and a striking waterfall island. Additional highlights include a 100-bottle wine room, formal living room with linear fireplace, and a loft-style media room. The residence offers 7 ensuite bedrooms and 8 bathrooms, including a luxurious detached casita with washer and dryer and large walk in closet. The first level primary suite is a tranquil retreat with spa-inspired bath and jetted tub. Outside, the private yard frames a resort-style pool perfect for entertaining beneath the stars. Contemporary luxury, minutes from Downtown Summerlin, world class shopping, entertainment and fine dining.
Property Details
Price:
$2,999,900
MLS #:
2738959
Status:
Active
Beds:
7
Baths:
8
Type:
Single Family
Subtype:
SingleFamilyResidence
Subdivision:
Kensington Manor
Listed Date:
Dec 2, 2025
Finished Sq Ft:
6,977
Total Sq Ft:
6,241
Lot Size:
20,038 sqft / 0.46 acres (approx)
Year Built:
2022
Schools
Elementary School:
Divich, Kenneth,Divich, Kenneth
Middle School:
Escobedo Edmundo
High School:
Arbor View
Interior
Appliances
Built In Gas Oven, Convection Oven, Dishwasher, Gas Cooktop, Disposal, Gas Water Heater, Hot Water Circulator, Microwave, Water Heater, Wine Refrigerator
Bathrooms
4 Full Bathrooms, 4 Three Quarter Bathrooms
Cooling
Central Air, Electric
Fireplaces Total
1
Flooring
Carpet, Ceramic Tile, Porcelain Tile, Tile
Heating
Central, Gas, Multiple Heating Units
Laundry Features
Cabinets, Gas Dryer Hookup, Main Level, Sink, Upper Level
Exterior
Architectural Style
Two Story, Custom
Association Amenities
None
Construction Materials
Frame, Stucco
Exterior Features
Balcony, Patio, Private Yard, Sprinkler Irrigation
Other Structures
Guest House
Parking Features
Attached, Electric Vehicle Charging Stations, Garage, Inside Entrance, Private, Storage
Roof
Flat
Security Features
Security System Owned, Fire Sprinkler System
Financial
Taxes
$31,458
Directions
From 215 take exit 35 on N. Hualapai. Proceed north on Hualapai, right on W. Elkhorn Rd, left on N. Conquistador, Right on Solar Ave nd then immediate left (also Solar Ave.). Home is second on the left.
Map
Contact Us
Mortgage Calculator
Similar Listings Nearby

9780 Solar Avenue
Las Vegas, NV

