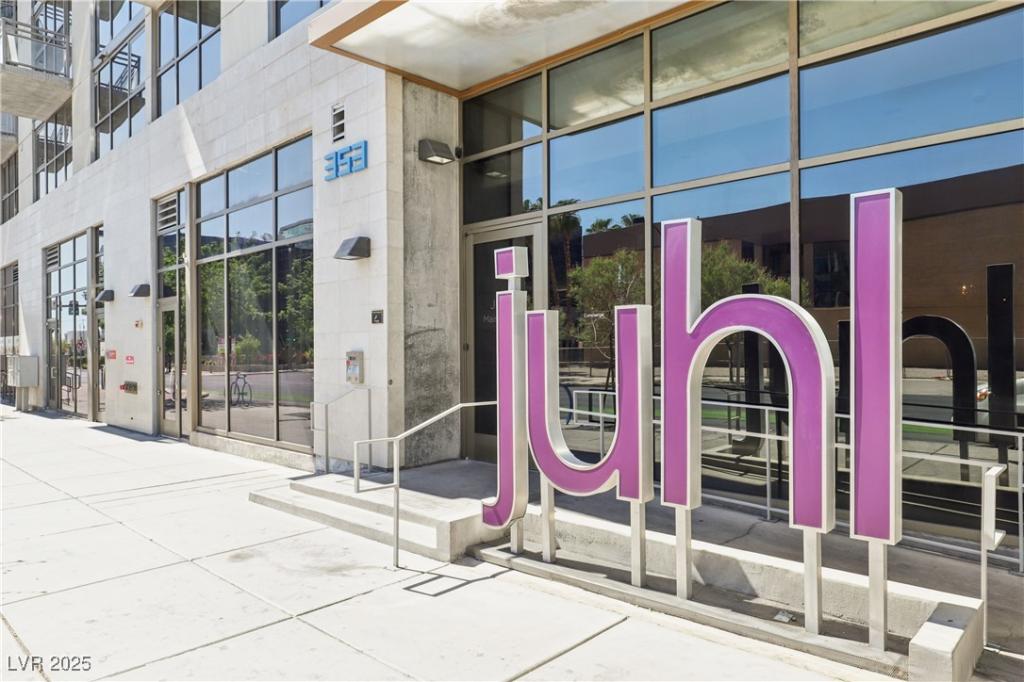Luxurious 1-Bedroom Condo in the Heart of Downtown Las Vegas at Juhl Tower
Experience urban sophistication in this stunning 1-bedroom, 1-bathroom condo at the iconic Juhl Tower, perfectly situated in vibrant downtown Las Vegas. This spacious open floor plan boasts high ceilings and floor-to-ceiling windows, offering breathtaking northern views and an abundance of natural light.
The large, fully upgraded kitchen features newer appliances and a stylish breakfast bar, ideal for entertaining. The expansive, fully upgraded bathroom includes a luxurious walk-in shower, adding a touch of elegance to your daily routine.
Enjoy resort-style amenities, including a beautiful swimming pool and sun deck, an outdoor screening room, a vino deck, and more. With ground-floor retail offering shops and restaurants, plus steps-away access to public transportation, convenience is at your doorstep.
Live the downtown lifestyle in this meticulously designed, move-in-ready condo at Juhl Tower!
Experience urban sophistication in this stunning 1-bedroom, 1-bathroom condo at the iconic Juhl Tower, perfectly situated in vibrant downtown Las Vegas. This spacious open floor plan boasts high ceilings and floor-to-ceiling windows, offering breathtaking northern views and an abundance of natural light.
The large, fully upgraded kitchen features newer appliances and a stylish breakfast bar, ideal for entertaining. The expansive, fully upgraded bathroom includes a luxurious walk-in shower, adding a touch of elegance to your daily routine.
Enjoy resort-style amenities, including a beautiful swimming pool and sun deck, an outdoor screening room, a vino deck, and more. With ground-floor retail offering shops and restaurants, plus steps-away access to public transportation, convenience is at your doorstep.
Live the downtown lifestyle in this meticulously designed, move-in-ready condo at Juhl Tower!
Property Details
Price:
$305,000
MLS #:
2703346
Status:
Active
Beds:
1
Baths:
1
Type:
Highrise
Subdivision:
Juhl
Listed Date:
Jul 26, 2025
Finished Sq Ft:
838
Total Sq Ft:
838
Year Built:
2008
Schools
Elementary School:
Hollingswoth, Howard,Hollingswoth, Howard
Middle School:
Fremont John C.
High School:
Rancho
Interior
Appliances
Built In Electric Oven, Dryer, Dishwasher, Disposal, Microwave, Refrigerator
Bathrooms
1 Full Bathroom
Cooling
Electric
Heating
Central, Electric
Laundry Features
Cabinets, Electric Dryer Hookup, Sink
Exterior
Architectural Style
High Rise, Loft
Association Amenities
Business Center, Fitness Center, Media Room, Barbecue, Pool, Concierge
Community Features
Pool
Exterior Features
Other, Fire Pit
Parking Features
Assigned, Covered, Electric Vehicle Charging Stations, Guest
Parking Spots
1
Security Features
Twenty Four Hour Security
Financial
HOA Fee
$667
HOA Frequency
Monthly
HOA Includes
AssociationManagement,Gas,Insurance,MaintenanceGrounds,Sewer,Water
HOA Name
First Service
Taxes
$1,031
Directions
From Charleston and 3rd go north to Bonneville, turn right. Free parking on 4th St for 2 hours.
Map
Contact Us
Mortgage Calculator
Similar Listings Nearby

353 East Bonneville Avenue 806
Las Vegas, NV

