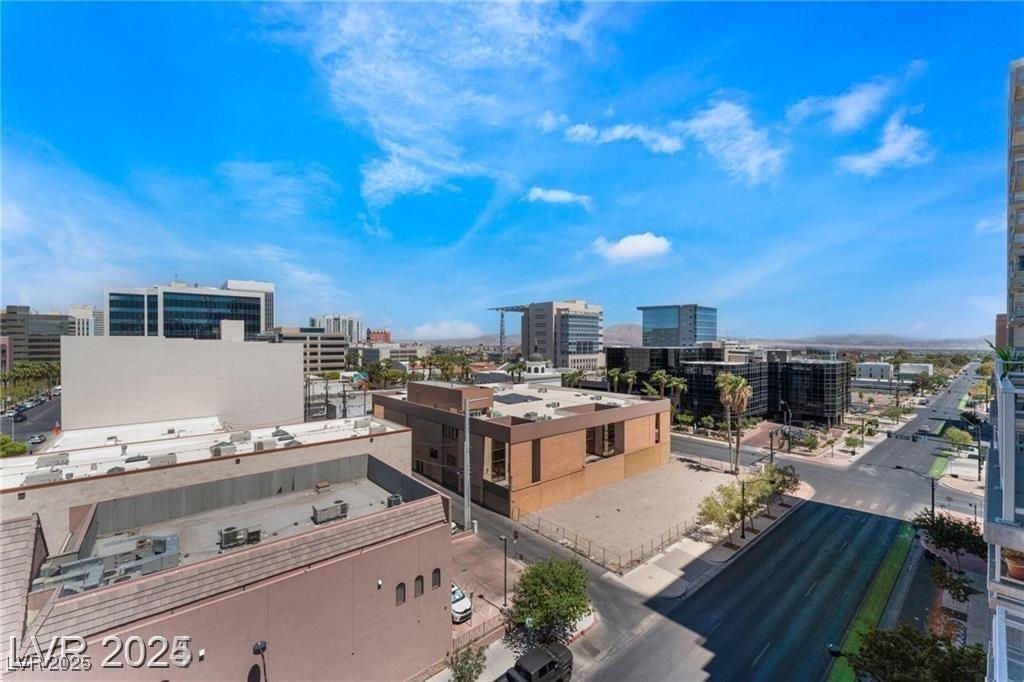Experience Loft Style High Rise Living at its finest in this popular seventh-floor corner unit condo with breathtaking views of downtown, the valley, and mountains beyond. This one-bedroom unit features soaring ceilings, floor-to-ceiling windows, and a balcony that maximizes light and the stunning scenery. The condo is beautifully upgraded with roller shades, hardwood / tile floors, stainless steel appliances, and custom cabinets. Additional enhancements include fresh paint, granite countertops, modern light fixtures, and ceiling fans. The spacious bathroom offers dual sinks, a separate tub, and a shower. Located in Juhl’s Downtown Las Vegas, you’ll enjoy an unparalleled lifestyle with easy access to the Business, Arts, and Medical Districts, as well as top dining and shopping options. The building’s amenities include a resort-style pool and spa, rooftop terrace, alfresco movie theater, Vino Deck, working lounge, and a fitness center.
Property Details
Price:
$295,000
MLS #:
2697463
Status:
Active
Beds:
1
Baths:
1
Type:
Highrise
Subdivision:
Juhl
Listed Date:
Jul 1, 2025
Finished Sq Ft:
884
Total Sq Ft:
884
Year Built:
2008
Schools
Elementary School:
Hollingswoth, Howard,Hollingswoth, Howard
Middle School:
Martin Roy
High School:
Rancho
Interior
Appliances
Built In Gas Oven, Dryer, Dishwasher, Gas Cooktop, Disposal, Microwave, Refrigerator, Stainless Steel Appliances
Bathrooms
1 Full Bathroom
Cooling
Electric
Heating
Central, Gas
Laundry Features
Gas Dryer Hookup, Laundry Closet
Exterior
Architectural Style
High Rise
Association Amenities
Business Center, Clubhouse, Fitness Center, Barbecue, Park, Pool, Spa Hot Tub, Concierge
Community Features
Pool
Exterior Features
Fire Pit
Parking Features
Assigned, Covered, Indoor, One Space
Parking Spots
1
Security Features
Security Guard, Gated Community
Financial
HOA Fee
$655
HOA Frequency
Monthly
HOA Includes
AssociationManagement,MaintenanceGrounds,RecreationFacilities
HOA Name
Juhl
Taxes
$1,081
Directions
I15 North, take exit 41 , turn right Charleston, Continue on S 4th St. Drive to S 3rd St, left onto S 4th St, pass Garces St. Street parking on left side (verify hours)
Map
Contact Us
Mortgage Calculator
Similar Listings Nearby

353 East Bonneville Avenue 711
Las Vegas, NV

