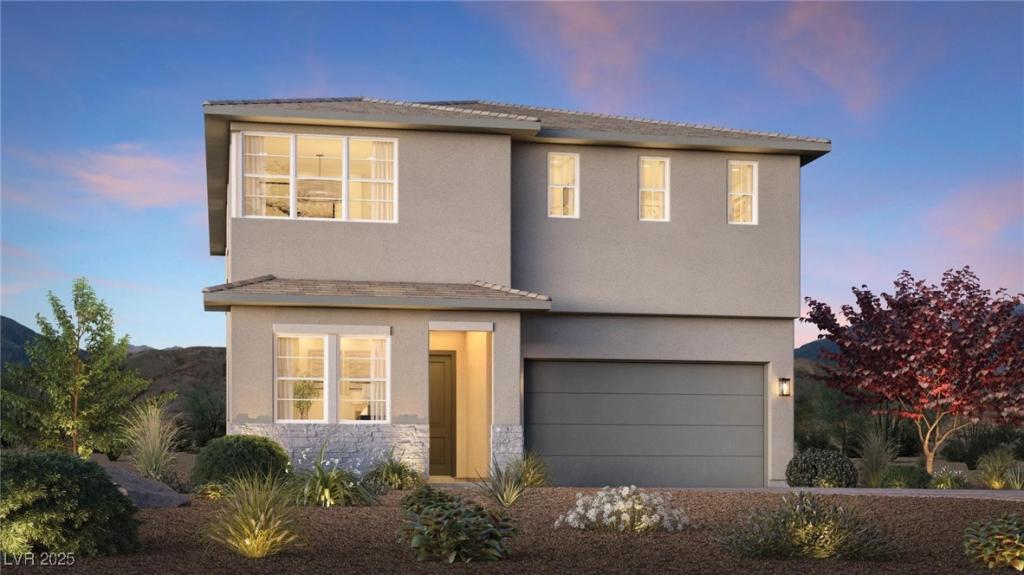TOLL BROTHERS ELKHORN GROVE NEW CONSTRUCTION. October 2025 Move-In (Porto Modern Craftsman – Lot 15) There’s still time to personalize this home w hard surfaces. The Porto seamlessly blends modern style & functionality, complete w RV parking! Foyer opens to a sun filled great room & casual dining area. Slide open the 12′ glass door to reveal a covered patio + BBQ stub & spacious backyard, ready to be transformed into a private oasis. Gourmet kitchen boasts stainless steel KitchenAid appliances, large center island + brkfst bar, ample counter + cabinet space & walk-in pantry. Second level opens to a comfortable loft perfect for relaxation or play. Primary suite is a retreat w secluded covered deck, luxe shower + drying area, dual-sink vanity & king-sized walk-in closet. Secondary beds feature a Jack & Jill bath w separate vanity area. Other highlights include a 1st floor secondary bedroom w access to a full hall bath, a centrally located laundry w sink and cabinets, storage throughout.
Property Details
Price:
$700,000
MLS #:
2656674
Status:
Active
Beds:
4
Baths:
3
Type:
Single Family
Subtype:
SingleFamilyResidence
Subdivision:
Jones & Elkhorn – Phase 1
Listed Date:
Feb 18, 2025
Finished Sq Ft:
2,733
Total Sq Ft:
2,733
Lot Size:
6,970 sqft / 0.16 acres (approx)
Year Built:
2025
Schools
Elementary School:
Carl, Kay,Carl, Kay
Middle School:
Saville Anthony
High School:
Shadow Ridge
Interior
Appliances
Built In Electric Oven, Double Oven, Dishwasher, Gas Cooktop, Disposal, Microwave, Tankless Water Heater
Bathrooms
3 Full Bathrooms
Cooling
Central Air, Electric
Flooring
Other
Heating
Central, Gas
Laundry Features
Gas Dryer Hookup, Laundry Room, Upper Level
Exterior
Architectural Style
Two Story
Association Amenities
Gated, Pool
Community Features
Pool
Exterior Features
Balcony, Barbecue, Porch, Patio, Private Yard, Sprinkler Irrigation
Parking Features
Attached, Finished Garage, Garage, Garage Door Opener, Inside Entrance, Private, Rv Gated, Rv Access Parking, Storage
Roof
Pitched, Tile
Security Features
Prewired, Fire Sprinkler System, Gated Community
Financial
HOA Fee
$80
HOA Frequency
Monthly
HOA Includes
AssociationManagement
HOA Name
Elkhorn Grove
Taxes
$7,200
Directions
95N to 215. West on 215 to Jones, North on Jones, East on Elkhorn, South on Boyd, East on Kings Bluff to the model homes.
Map
Contact Us
Mortgage Calculator
Similar Listings Nearby

7121 Serene Creek Street
Las Vegas, NV

