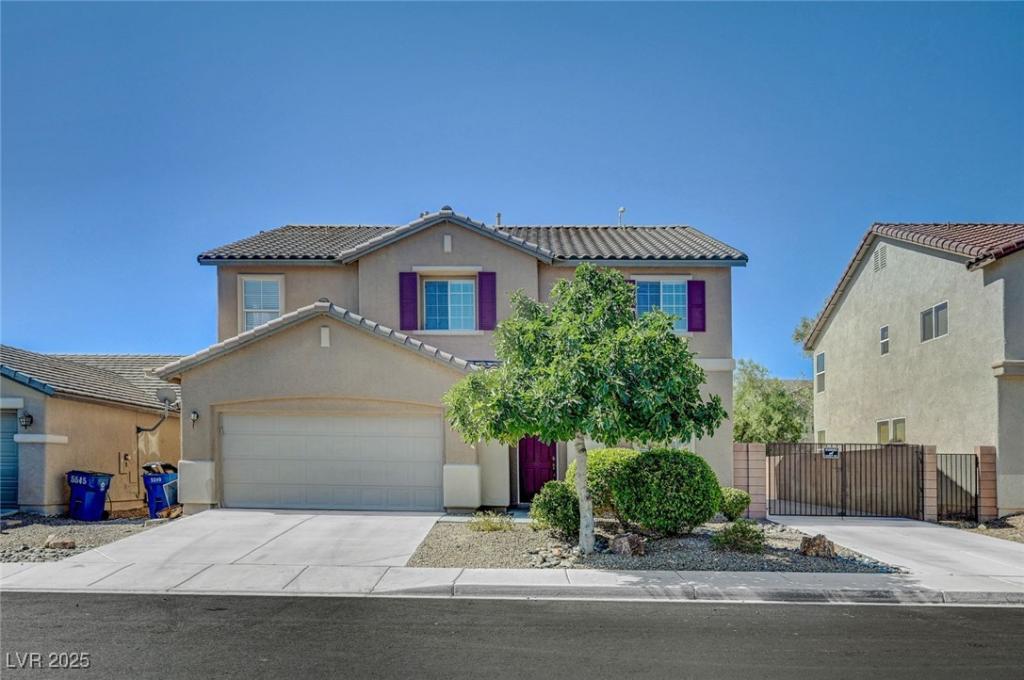Enjoy energy savings from day one with fully paid-off solar panels! This beautifully updated 4-bedroom, 2.5-bath home in the desirable Northwest Valley offers the perfect blend of style, comfort, and functionality. Step inside to fresh interior paint, stunning red and white oak hardwood floors downstairs, and brand-new luxury vinyl plank flooring throughout the entire upstairs. The spacious kitchen boasts stainless steel appliances, ample cabinetry, and a walk-in pantry—ideal for daily living and entertaining. Upstairs, a flexible loft provides space for a home office, gym, or playroom. The oversized primary suite includes dual sinks, a soaking tub, separate shower, and a large walk-in closet. Outside, unwind in your private backyard oasis featuring a sparkling pool, spa, and covered patio perfect for relaxing or hosting. Gated RV parking adds extra flexibility and value. Move-in ready and designed for smart living—this one checks every box!
Property Details
Price:
$599,999
MLS #:
2701959
Status:
Active
Beds:
4
Baths:
3
Type:
Single Family
Subtype:
SingleFamilyResidence
Subdivision:
Iron Mountain Ranch-Village 10
Listed Date:
Jul 16, 2025
Finished Sq Ft:
2,791
Total Sq Ft:
2,791
Lot Size:
6,098 sqft / 0.14 acres (approx)
Year Built:
2005
Schools
Elementary School:
Ward, Kitty McDonough,Ward, Kitty McDonough
Middle School:
Saville Anthony
High School:
Shadow Ridge
Interior
Appliances
Dryer, Disposal, Gas Range, Microwave, Refrigerator, Washer
Bathrooms
2 Full Bathrooms, 1 Half Bathroom
Cooling
Central Air, Electric
Flooring
Laminate, Luxury Vinyl Plank
Heating
Central, Gas
Laundry Features
Gas Dryer Hookup, Main Level, Laundry Room
Exterior
Architectural Style
Two Story
Association Amenities
Park
Construction Materials
Frame, Stucco
Exterior Features
Patio, Sprinkler Irrigation
Parking Features
Attached, Garage, Garage Door Opener, Inside Entrance, Private, Rv Gated, Rv Access Parking, Rv Paved, Storage
Roof
Tile
Financial
HOA Fee
$45
HOA Frequency
Monthly
HOA Includes
MaintenanceGrounds
HOA Name
Iron Mountain Ranc
Taxes
$4,079
Directions
From Jones and 215 go north to Horse, turn right on Horse. Turn left on Sierra Kantor, turn right on Baldwin Canyon, turn left Orlin Vista, turn left on Green Ferry, home is on the left.
Map
Contact Us
Mortgage Calculator
Similar Listings Nearby

5549 Green Ferry Avenue
Las Vegas, NV
LIGHTBOX-IMAGES
NOTIFY-MSG

