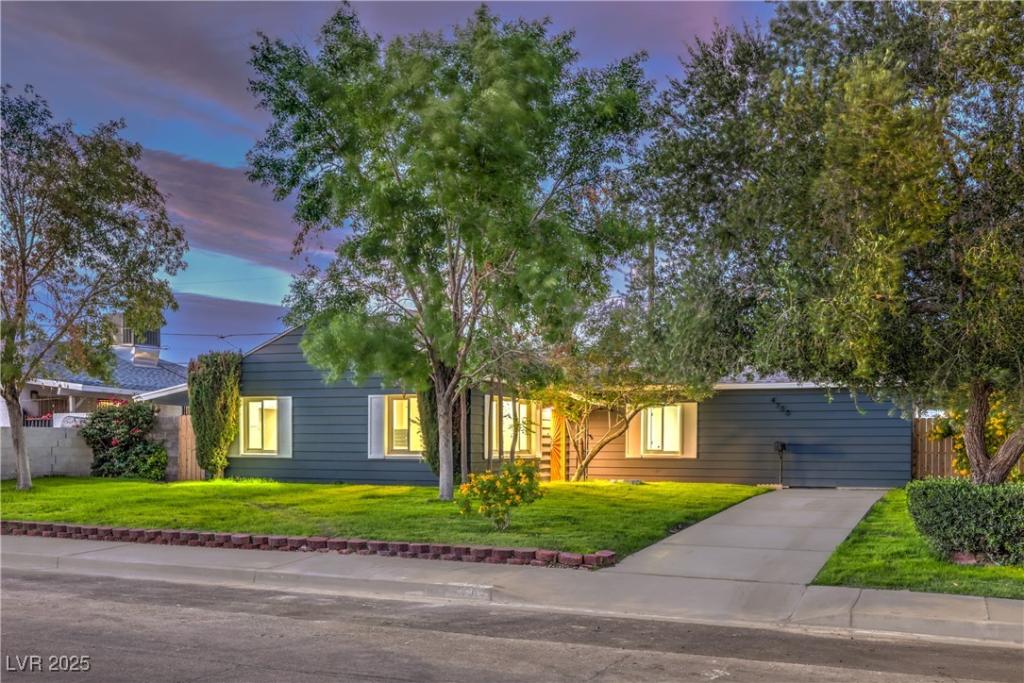Fully upgraded 4-bed, 2-bath home blending timeless cottage-style character with modern finishes. The home showcases a beautifully designed kitchen with quartz countertops, stainless steel appliances, dove shaker cabinets with soft-close mechanism, 42” uppers, gold and black trim accents, and a large island perfect for entertaining. Freshly painted throughout with 5-inch baseboards, new windows, and durable LVP flooring. Both bathrooms are remodeled with stunning custom tile showers. Spacious bedrooms, abundant natural light, and a functional open layout create comfort and elegance. Set on a lush green lawn with classic curb appeal and an oversized backyard, this property offers style, space, and a move-in ready lifestyle.
Property Details
Price:
$394,995
MLS #:
2728178
Status:
Active
Beds:
4
Baths:
2
Type:
Single Family
Subtype:
SingleFamilyResidence
Subdivision:
Hyde Park #3
Listed Date:
Oct 16, 2025
Finished Sq Ft:
1,551
Total Sq Ft:
1,551
Lot Size:
6,970 sqft / 0.16 acres (approx)
Year Built:
1955
Schools
Elementary School:
Griffith,Griffith
Middle School:
Hyde Park
High School:
Western
Interior
Appliances
Dishwasher, Electric Range, Disposal, Microwave
Bathrooms
1 Full Bathroom, 1 Three Quarter Bathroom
Cooling
Central Air, Electric
Flooring
Carpet, Luxury Vinyl Plank
Heating
Central, Gas
Laundry Features
Electric Dryer Hookup, Gas Dryer Hookup, Main Level
Exterior
Architectural Style
One Story
Association Amenities
None
Exterior Features
Private Yard
Parking Features
Guest, Open
Roof
Composition, Shingle
Financial
Taxes
$694
Directions
From the 95 take S. Valley View and head south to Alta Dr., and make a left and head West to Essex East Dr. and follow it to the right on the circle drive until you get to Fulton Place St., and head West to your new home on the right.
Map
Contact Us
Mortgage Calculator
Similar Listings Nearby

4700 Fulton Place
Las Vegas, NV

