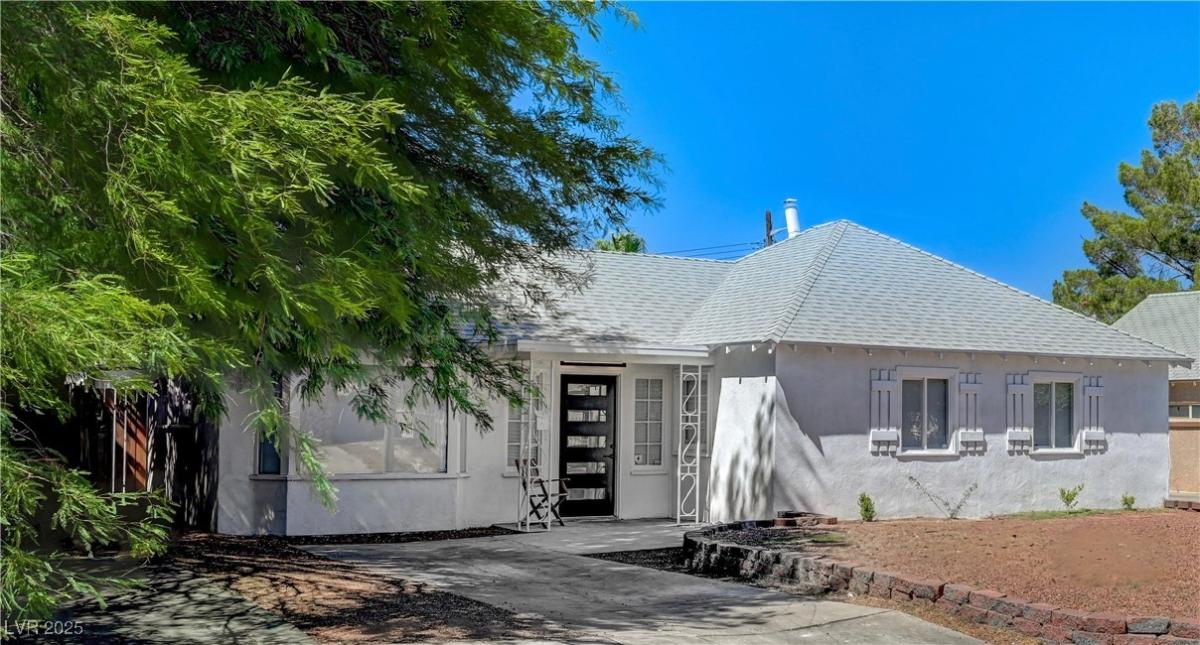Stylishly renovated home in trendy Huntridge neighborhood*A rare opportunity to own a home in one of Las Vegas’ most talked-about historic communities*Featuring 4 bedrooms/2 baths and a spacious 2-car separate garage*RV Parking if needed*Bright, open floorplan with thoughtful updates*Fully renovated with clean lines and new fixtures*Brand new roof*Amazing & huge yard with dual driveways offer plenty of room for parking*Gourmet kitchen with breakfast bar opens to expansive side yard*All bedrooms are oversize for your decorating imagination*Separate laundry room*Own your own piece of Las Vegas history*Conveniently located close to downtown Arts District featuring fun & funky restaurants, vintage shopping, museums & more!*Huntridge Circle Park is only a block away*Freeway access and The Strip are just moments away*Bring all reasonable offers*Won’t Last!!
Property Details
Price:
$449,000
MLS #:
2698767
Status:
Active
Beds:
4
Baths:
2
Type:
Single Family
Subtype:
SingleFamilyResidence
Subdivision:
Huntridge Sub Tr 3
Listed Date:
Aug 4, 2025
Finished Sq Ft:
1,788
Total Sq Ft:
1,788
Lot Size:
6,098 sqft / 0.14 acres (approx)
Year Built:
1943
Schools
Elementary School:
Crestwood,Crestwood
Middle School:
Martin Roy
High School:
Valley
Interior
Appliances
Built In Electric Oven, Dryer, Dishwasher, Disposal, Refrigerator, Water Heater, Washer
Bathrooms
1 Full Bathroom, 1 Three Quarter Bathroom
Cooling
Central Air, Electric, Two Units
Flooring
Laminate
Heating
Central, Electric
Laundry Features
Electric Dryer Hookup, Main Level, Laundry Room
Exterior
Architectural Style
One Story
Association Amenities
None
Construction Materials
Block
Exterior Features
Circular Driveway, Patio, Private Yard
Parking Features
Detached, Garage, Open, Rv Access Parking, Storage, Workshop In Garage
Roof
Composition, Shingle
Financial
Taxes
$878
Directions
From Charleston Blvd.*Right on Oakey*N. On Maryland*E. on Jessica Avenue*
Map
Contact Us
Mortgage Calculator
Similar Listings Nearby

1401 Jessica Avenue
Las Vegas, NV

