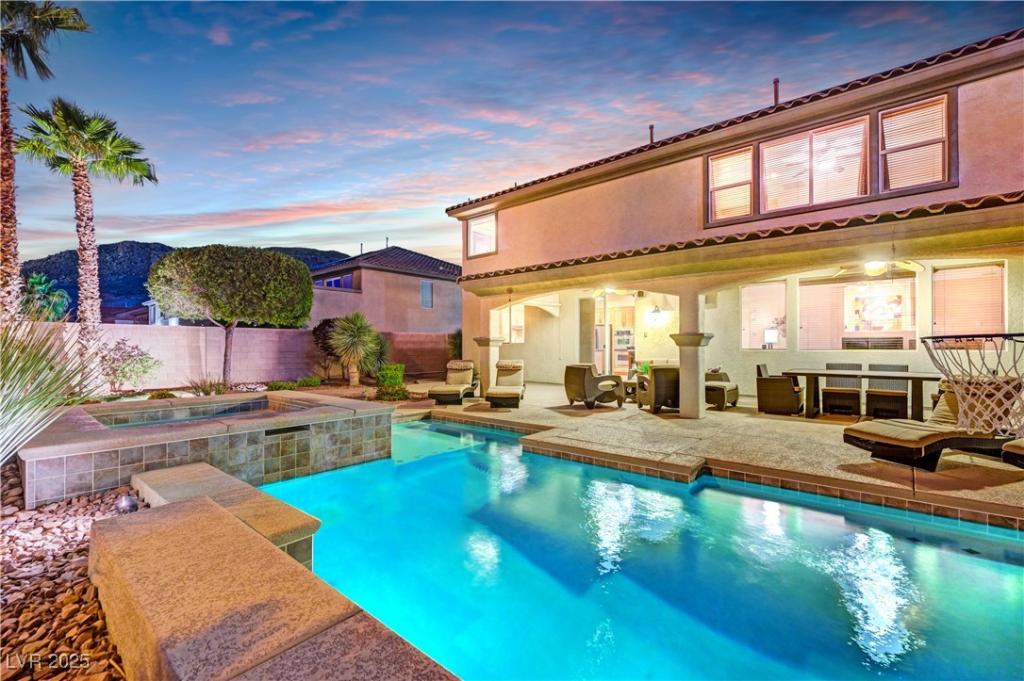Experience elevated everyday living in this beautifully designed two-story home, where thoughtful details and timeless comfort come together. The first floor features a full bedroom with adjacent 3/4 bath, a formal dining room, a living room/game room, and a spacious great room that opens to an inviting kitchen with granite countertops, extensive cabinetry, and a central island. Upstairs, a generous loft offers flexible living space, while the oversized primary suite is a true retreat—complete with a spa-style bath, dual vanities, soaking tub, and two large walk-in closets. Throughout the home, you’ll find ceiling fans, upgraded finishes, and spaces that feel both open and grounded. Step outside and unwind in a resort backyard designed to be enjoyed: a sparkling solar heated pool, elevated spa, lush landscaping with tiered rock walls, covered patio with ceiling fans, built-in outdoor speakers, and a mounted TV—creating a private setting that truly feels like your own private getaway.
Property Details
Price:
$799,950
MLS #:
2685593
Status:
Active
Beds:
5
Baths:
4
Type:
Single Family
Subtype:
SingleFamilyResidence
Subdivision:
Huntington Village E At Rhodes Ranch
Listed Date:
May 22, 2025
Finished Sq Ft:
3,790
Total Sq Ft:
3,790
Lot Size:
8,712 sqft / 0.20 acres (approx)
Year Built:
2007
Schools
Elementary School:
Forbuss, Robert L. ,Forbuss, Robert L.
Middle School:
Faiss, Wilbur & Theresa
High School:
Sierra Vista High
Interior
Appliances
Built In Electric Oven, Double Oven, Dryer, Dishwasher, Electric Cooktop, Disposal, Refrigerator, Washer
Bathrooms
3 Full Bathrooms, 1 Three Quarter Bathroom
Cooling
Central Air, Electric, Two Units
Fireplaces Total
1
Flooring
Carpet, Ceramic Tile
Heating
Central, Gas
Laundry Features
Cabinets, Gas Dryer Hookup, Laundry Room, Sink, Upper Level
Exterior
Architectural Style
Two Story
Construction Materials
Frame
Exterior Features
Barbecue, Patio, Private Yard, Sprinkler Irrigation
Parking Features
Exterior Access Door, Finished Garage, Garage, Garage Door Opener, Inside Entrance, Private
Roof
Tile
Financial
HOA Fee
$90
HOA Frequency
Monthly
HOA Includes
CommonAreas,MaintenanceGrounds,Taxes
HOA Name
Essex
Taxes
$3,445
Directions
*Exit Durango from 215 *Head South to Warm Springs *Turn Right onto Warm Springs *Turn Left onto Fort Apache *Turn Right onto W Huntington Cove *Turn Right onto Royal Victoria * Turn Left onto Hexham Abbey Pl *Turn Left onto Shirehampton Dr *Turn Right onto Kew Gardens Dr *Turn Left onto Secret London *House is on your right
Map
Contact Us
Mortgage Calculator
Similar Listings Nearby

733 Secret London Avenue
Las Vegas, NV

