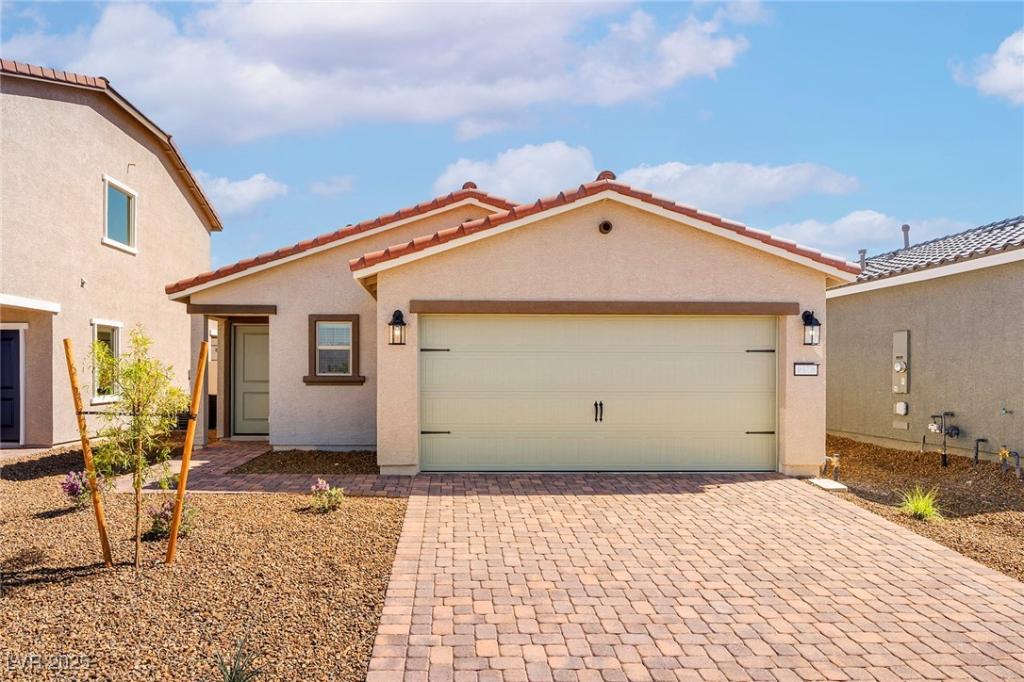The Aspen plan is located within the ideally located community of Hollywood Springs. This new one-story home features an open floor plan, 3 bedrooms and 2 baths complete with an array of unbelievable included upgrades such as energy-efficient Whirlpool® appliances, sprawling quartz countertops, designer upper cabinets with crown molding, an attached two-car garage and a Wi-Fi-enabled garage door opener. The Aspen showcases spacious bedrooms and a large family room. Additional features include a breakfast area and front yard landscaping.
Property Details
Price:
$399,900
MLS #:
2701507
Status:
Active
Beds:
3
Baths:
2
Type:
Single Family
Subtype:
SingleFamilyResidence
Subdivision:
Hollywood Springs
Listed Date:
Jul 15, 2025
Finished Sq Ft:
1,208
Total Sq Ft:
1,208
Year Built:
2025
Schools
Elementary School:
Hickey, Liliam Lujan,Hickey, Liliam Lujan
Middle School:
Bailey Dr William(Bob)H
High School:
Sunrise Mountain School
Interior
Appliances
Built In Gas Oven, Dishwasher, Gas Cooktop, Disposal, Gas Water Heater, Microwave, Refrigerator
Bathrooms
2 Full Bathrooms
Cooling
Central Air, Electric
Flooring
Carpet, Laminate, Luxury Vinyl Plank
Heating
Central, Gas
Laundry Features
Electric Dryer Hookup, Gas Dryer Hookup, Main Level
Exterior
Architectural Style
One Story
Association Amenities
Jogging Path
Construction Materials
Stucco, Drywall
Exterior Features
None
Parking Features
Attached, Garage, Private
Roof
Composition, Shingle
Financial
HOA Fee
$50
HOA Frequency
Monthly
HOA Includes
CommonAreas,MaintenanceGrounds,Taxes
HOA Name
Hollywood Springs HO
Taxes
$4,092
Directions
From I-15 North
– Exit Lake Mead Blvd
– Head East for 6 miles to Hollywood Blvd
– Make a Right onto Alto Ave
– Community is on the right
Map
Contact Us
Mortgage Calculator
Similar Listings Nearby

6749 Violet Cascade Avenue
Las Vegas, NV
LIGHTBOX-IMAGES
NOTIFY-MSG

