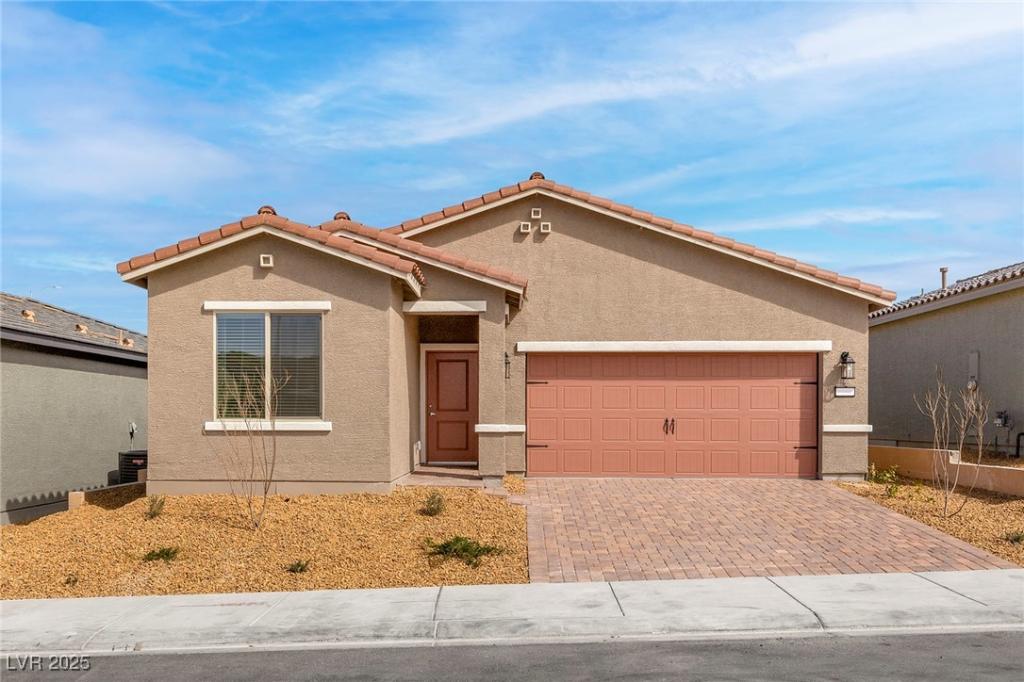The Ash floor plan is a one-story home featuring two bedrooms and two bathrooms. The open-concept layout seamlessly connects the upgraded kitchen, dining room and spacious living area, creating an inviting space for both entertaining and quiet moments. With a tranquil master retreat and versatile den, the Ash provides ample opportunities to personalize and make it your own, all while offering an exceptional living experience.
Property Details
Price:
$399,900
MLS #:
2699700
Status:
Active
Beds:
2
Baths:
2
Type:
Single Family
Subtype:
SingleFamilyResidence
Subdivision:
Hollywood Springs
Listed Date:
Jul 8, 2025
Finished Sq Ft:
1,246
Total Sq Ft:
1,246
Year Built:
2025
Schools
Elementary School:
Hickey, Liliam Lujan,Hickey, Liliam Lujan
Middle School:
Bailey Dr William(Bob)H
High School:
Sunrise Mountain School
Interior
Appliances
Built In Gas Oven, Dryer, Dishwasher, Disposal, Gas Range, Gas Water Heater, Microwave, Refrigerator, Washer
Bathrooms
2 Full Bathrooms
Cooling
Central Air, Electric
Flooring
Carpet, Luxury Vinyl Plank
Heating
Central, Gas
Laundry Features
Electric Dryer Hookup, Gas Dryer Hookup, Main Level
Exterior
Architectural Style
One Story
Association Amenities
Dog Park, Jogging Path
Community
55+
Construction Materials
Stucco, Drywall
Exterior Features
Handicap Accessible, Private Yard, Sprinkler Irrigation
Parking Features
Attached, Garage, Private
Roof
Composition, Shingle
Security Features
Fire Sprinkler System
Financial
HOA Fee
$95
HOA Frequency
Monthly
HOA Includes
CommonAreas,MaintenanceGrounds,Taxes
HOA Name
Hollywood Springs HO
Taxes
$4,044
Directions
From I-15 North:
– Exit Lake Mead Blvd
– Head East for 6 miles to Hollywood Blvd
– Make a Right onto Alto Ave
– Community is on the right
Map
Contact Us
Mortgage Calculator
Similar Listings Nearby

2745 Avril Point Street
Las Vegas, NV

