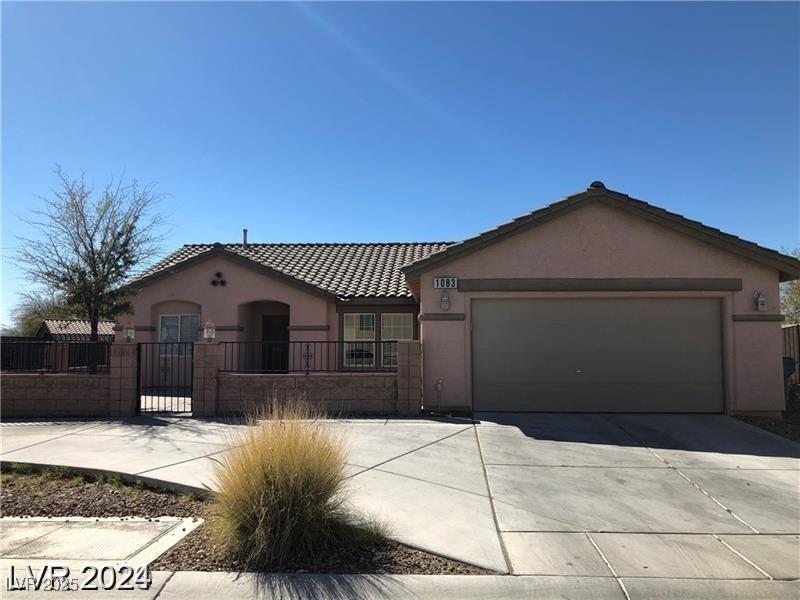Welcome to this exquisite home that exudes charm and modern comfort! Unveil the allure of this property as you step onto the spacious driveway, surrounded by a fully fenced perimeter and a stunningly inviting front entryway. Inside, discover a captivating and expansive layout that boasts delightful tile flooring. The generously sized kitchen is a focal point, complete with a sizable breakfast bar, ample and tastefully designed countertops, all adorned with the same exquisite tile detailing that adds a touch of sophistication.The generously proportioned bedrooms offer ample space, with the primary suite standing out for its ample size and luxurious features. The en-suite primary bathroom is equipped with double sinks and a separate tub and shower, offering a serene retreat within your own home. This property is a true gem, inviting you to experience a lifestyle of comfort and elegance.
Property Details
Price:
$524,900
MLS #:
2682892
Status:
Active
Beds:
3
Baths:
2
Type:
Single Family
Subtype:
SingleFamilyResidence
Subdivision:
Hollywood Highlands East #8
Listed Date:
May 13, 2025
Finished Sq Ft:
1,775
Total Sq Ft:
1,775
Lot Size:
10,019 sqft / 0.23 acres (approx)
Year Built:
2002
Schools
Elementary School:
Brookman, Eileen B.,Brookman, Eileen B.
Middle School:
O Callaghan M
High School:
Eldorado
Interior
Appliances
Built In Electric Oven
Bathrooms
2 Full Bathrooms
Cooling
Central Air, Electric
Flooring
Carpet, Tile
Heating
Central, Gas
Laundry Features
None
Exterior
Architectural Style
One Story
Exterior Features
None
Parking Features
Attached, Garage, Private
Roof
Tile
Financial
HOA Fee 2
$15
HOA Includes
None
HOA Name
Hollywood Highlands
Taxes
$2,237
Directions
Charleston & Nellis, Left on nellis to washington R on washington , R on azure heights, left on Sterling Peak
Map
Contact Us
Mortgage Calculator
Similar Listings Nearby

1083 Sterling Peak Street
Las Vegas, NV

