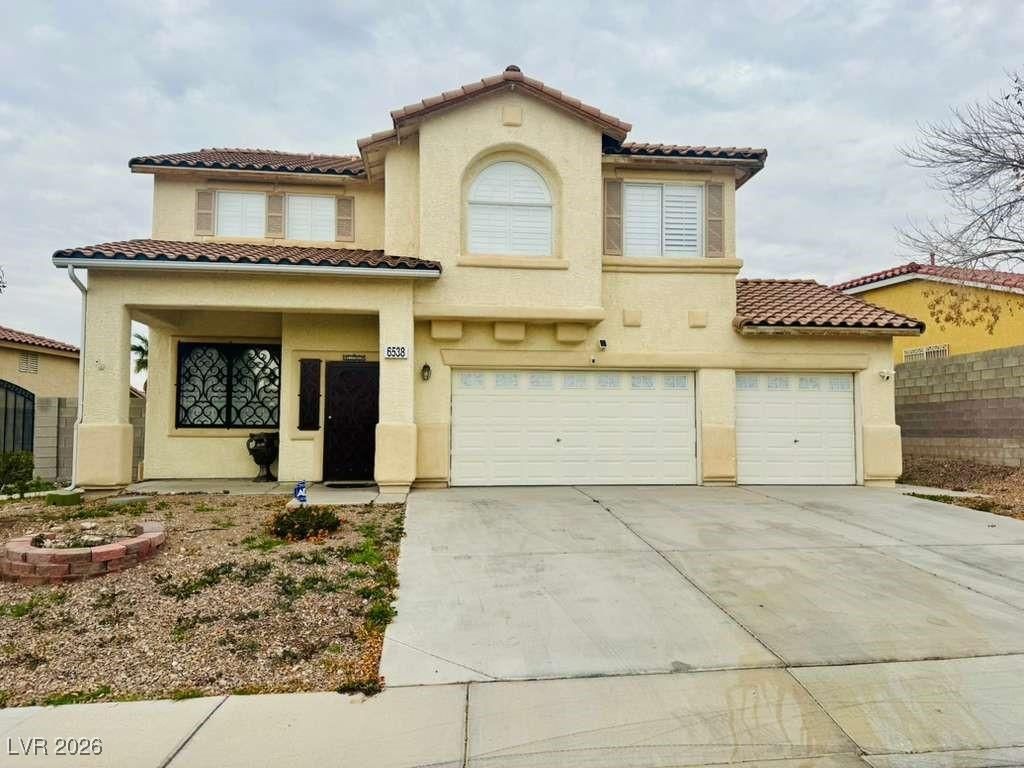Stunning, fully remodeled residence featuring 4 spacious bedrooms and an expansive, open-concept layout. This elegant home offers abundant natural light, generous living areas, and a seamless flow designed for both comfort and refined living. A truly exceptional property ready to impress.
Property Details
Price:
$550,000
MLS #:
2750197
Status:
Active
Beds:
4
Baths:
3
Type:
Single Family
Subtype:
SingleFamilyResidence
Subdivision:
Hollywood Highlands East #5
Listed Date:
Jan 23, 2026
Finished Sq Ft:
2,390
Total Sq Ft:
2,390
Lot Size:
8,712 sqft / 0.20 acres (approx)
Year Built:
2002
Schools
Elementary School:
Brookman, Eileen B.,Brookman, Eileen B.
Middle School:
Bailey Dr William(Bob)H
High School:
Eldorado
Interior
Appliances
Dryer, Disposal, Gas Range, Refrigerator, Washer
Bathrooms
3 Full Bathrooms
Cooling
Central Air, Electric
Fireplaces Total
1
Flooring
Carpet, Tile
Heating
Central, Gas
Laundry Features
Electric Dryer Hookup, Main Level
Exterior
Architectural Style
Two Story
Association Amenities
None
Exterior Features
Patio
Parking Features
Attached, Garage, Private
Roof
Tile
Financial
HOA Fee
$31
HOA Frequency
Monthly
HOA Includes
None
HOA Name
HOLLYWOOD HIGHLANDS
Taxes
$2,123
Directions
Hollywood & Bonanza. West on Bonanza. Right on Spanish Dr. Right on Mahogany Peak. Left on Golden Poppy. Right on Astorville.
Map
Contact Us
Mortgage Calculator
Similar Listings Nearby

6538 Astorville Court
Las Vegas, NV

