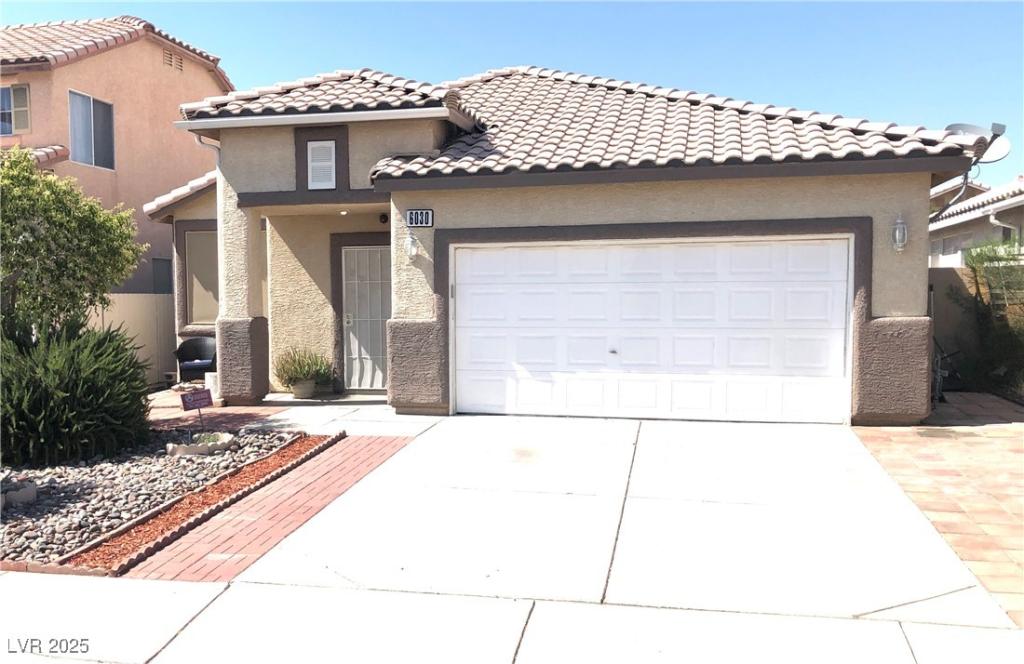UPGRADED Sunrise Mountain beauty in Hollywood Highlands subdivision w/ stunning mountain views, but NO HOA! 1-story w/ 1602 sq. ft. of living space, 3 beds, 2 baths, 2-car garage, separate XXL living-room, dining-room, & oversized family room w/ gas fireplace. Roomy kitchen w/ large island overlooks breakfast nook & spacious family room. Original owners have lovingly cared for this home for more than 20 years. Upgrades include a BRAND-NEW air conditioner, high-end ceiling fans & lights in all bedrooms & family room, elegant pendant & recessed kitchen lighting & 20-inch tile flooring w/ upgraded base boards. NO carpet. Fresh multi-tone paint inside & out. Large, covered patio, lovely brickwork, & mature landscaping on bubblers in roomy backyard. Secluded courtyard off the front door is perfect for morning coffee or garden of potted plants. Water softener & filtration systems installed. Grand primary suite sports a walk-in closet & room for the largest bedroom furniture. WELCOME HOME!
Property Details
Price:
$414,900
MLS #:
2680354
Status:
Active
Beds:
3
Baths:
2
Type:
Single Family
Subtype:
SingleFamilyResidence
Subdivision:
Hollywood Highlands #6-Lewis Homes
Listed Date:
May 3, 2025
Finished Sq Ft:
1,602
Total Sq Ft:
1,602
Lot Size:
4,792 sqft / 0.11 acres (approx)
Year Built:
1998
Schools
Elementary School:
Brookman, Eileen B.,Brookman, Eileen B.
Middle School:
Bailey Dr William(Bob)H
High School:
Eldorado
Interior
Appliances
Dishwasher, Gas Cooktop, Disposal, Gas Range, Microwave, Water Softener Owned, Water Purifier
Bathrooms
1 Full Bathroom, 1 Three Quarter Bathroom
Cooling
Central Air, Electric
Fireplaces Total
1
Flooring
Tile
Heating
Central, Gas
Laundry Features
Gas Dryer Hookup, Main Level, Laundry Room
Exterior
Architectural Style
One Story
Association Amenities
None
Exterior Features
Courtyard, Porch, Patio, Private Yard, Sprinkler Irrigation
Parking Features
Attached, Garage, Inside Entrance, Private
Roof
Tile
Financial
Taxes
$1,405
Directions
From E. Bonanza Rd. & N. Sloan Ln., head north on N. Sloan Ln. to E. Halehaven Dr, turn east (right) on E. Halehaven Dr. to 6030 on left hand side.
Map
Contact Us
Mortgage Calculator
Similar Listings Nearby

6030 Halehaven Drive
Las Vegas, NV

