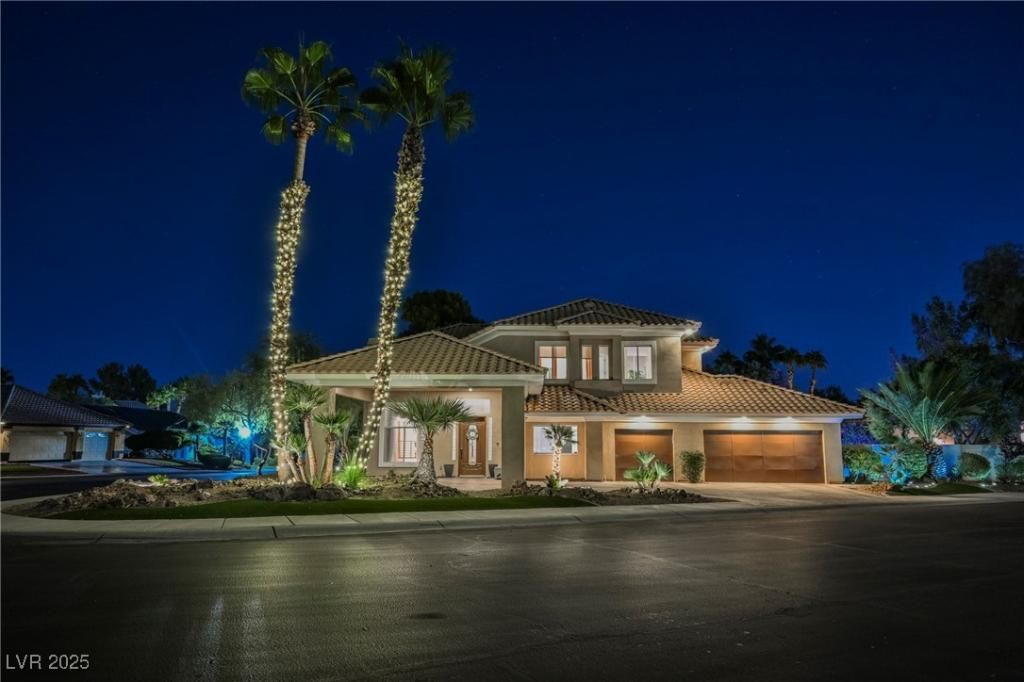From the moment you arrive, this stunning home captivates with its striking curb appeal and grand porte-cochère, setting it apart as a true neighborhood gem. Inside, elegance meets modern luxury, with a soaring floor-to-ceiling tiled fireplace and designer lighting that flows seamlessly throughout. The thoughtfully designed layout includes two downstairs bedrooms—one with a private en-suite, perfect as a second primary suite. The chef’s kitchen is a dream, crafted with premium finishes and built for both function and style. The spacious sunken family room and built-in intercom system ensure comfort and convenience at every turn. Step outside into your own private oasis—an entertainer’s paradise featuring a sparkling inground pool with a waterfall and a spa, perfect for year-round relaxation. Every detail in this home has been carefully curated for luxury living. Don’t miss your chance to own this extraordinary property!
Property Details
Price:
$930,000
MLS #:
2670562
Status:
Active
Beds:
6
Baths:
4
Type:
Single Family
Subtype:
SingleFamilyResidence
Subdivision:
Hobble Creek Estate
Listed Date:
Apr 3, 2025
Finished Sq Ft:
3,401
Total Sq Ft:
3,401
Lot Size:
16,988 sqft / 0.39 acres (approx)
Year Built:
1997
Schools
Elementary School:
Eisenberg, Dorothy,Eisenberg, Dorothy
Middle School:
Molasky I
High School:
Cimarron-Memorial
Interior
Appliances
Gas Cooktop, Disposal, Gas Range, Microwave, Refrigerator
Bathrooms
3 Full Bathrooms, 1 Three Quarter Bathroom
Cooling
Central Air, Electric, Two Units
Fireplaces Total
2
Flooring
Concrete, Hardwood
Heating
Central, Gas, Multiple Heating Units
Laundry Features
Cabinets, Electric Dryer Hookup, Gas Dryer Hookup, Main Level, Laundry Room, Sink
Exterior
Architectural Style
Two Story
Association Amenities
Gated
Construction Materials
Block, Stucco
Exterior Features
Barbecue, Circular Driveway, Porch, Patio, Private Yard, Sprinkler Irrigation
Parking Features
Attached Carport, Attached, Garage, Garage Door Opener, Inside Entrance, Private
Roof
Tile
Security Features
Prewired
Financial
HOA Fee
$500
HOA Frequency
Quarterly
HOA Includes
AssociationManagement
HOA Name
Hobble Creek
Taxes
$4,580
Directions
From Cheyenne and Buffalo. North on Buffalo*Left to Gowan*Right into Hobby Stone Community*Make Left through gate*Home will be on your right.
Map
Contact Us
Mortgage Calculator
Similar Listings Nearby

3640 Ash Springs Way
Las Vegas, NV

