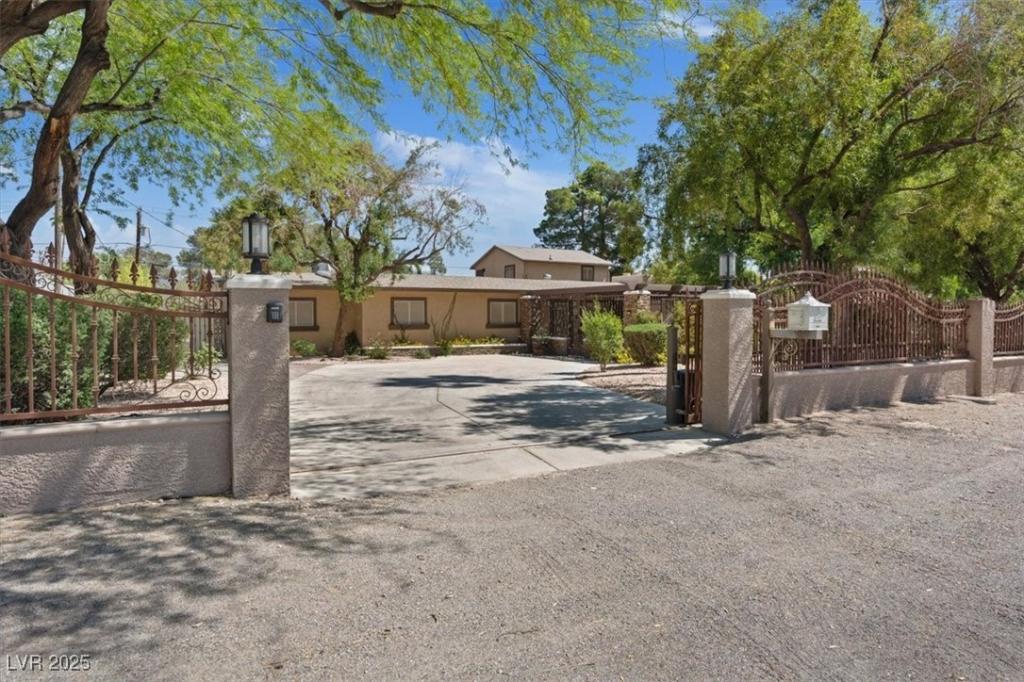Single Story Ranch Style Home on 20,038 sq/ft lot with over $300,000 in upgrades and enhancements! Entertainer’s Dream Property! Impeccably Maintained Home with; full remodeled kitchen with Granite countertops & custom backsplash, stainless steel appliances (all included), built-in cabinets, plank ceramic tile flooring, remodeled primary bath, remodeled hall bath, full interior & exterior repaint and so much more. And outdoors there’s custom iron gates (electric) and custom iron fencing, gated RV parking 50’x15′, detached one bedroom Casita with AC/Heat, Gameroom / Office space with AC/Heat, large built-in BBQ island with ample counter and storage space, and a beautiful paver stone entertainment area with fire pit, fountain and outdoor lighting for your festive entertainment events! Located near shopping, restaurants and easy freeway access, but secluded at the same time! This highly upgraded and impeccably maintained home can be your oasis today!
Property Details
Price:
$765,000
MLS #:
2685301
Status:
Pending
Beds:
3
Baths:
2
Type:
Single Family
Subtype:
SingleFamilyResidence
Subdivision:
Hillcrest Manor
Listed Date:
May 23, 2025
Finished Sq Ft:
3,171
Total Sq Ft:
1,984
Lot Size:
20,038 sqft / 0.46 acres (approx)
Year Built:
1962
Schools
Elementary School:
Reed, Doris M.,Reed, Doris M.
Middle School:
Molasky I
High School:
Cimarron-Memorial
Interior
Appliances
Built In Electric Oven, Dryer, Electric Cooktop, Disposal, Microwave, Refrigerator, Washer
Bathrooms
1 Full Bathroom, 1 Three Quarter Bathroom
Cooling
Central Air, Electric, Two Units
Fireplaces Total
1
Flooring
Ceramic Tile, Laminate, Tile
Heating
Gas
Laundry Features
Electric Dryer Hookup, Main Level
Exterior
Architectural Style
One Story, Custom
Association Amenities
None
Construction Materials
Frame, Stucco, Drywall
Exterior Features
Built In Barbecue, Barbecue, Courtyard, Out Buildings, Patio, Private Yard, Shed, Sprinkler Irrigation, Water Feature
Other Structures
Guest House, Outbuilding, Sheds
Parking Features
Detached, Garage, Garage Door Opener, Guest, Open, Rv Gated, Rv Access Parking, Shelves, Workshop In Garage
Roof
Composition, Shingle
Security Features
Security System Owned
Financial
Taxes
$1,251
Directions
HWY 95 > exit Cheyenne > East to Jones > Right on Jones > Left on Sheila > Property on Left.
Map
Contact Us
Mortgage Calculator
Similar Listings Nearby

5854 Sheila Avenue
Las Vegas, NV
LIGHTBOX-IMAGES
NOTIFY-MSG

