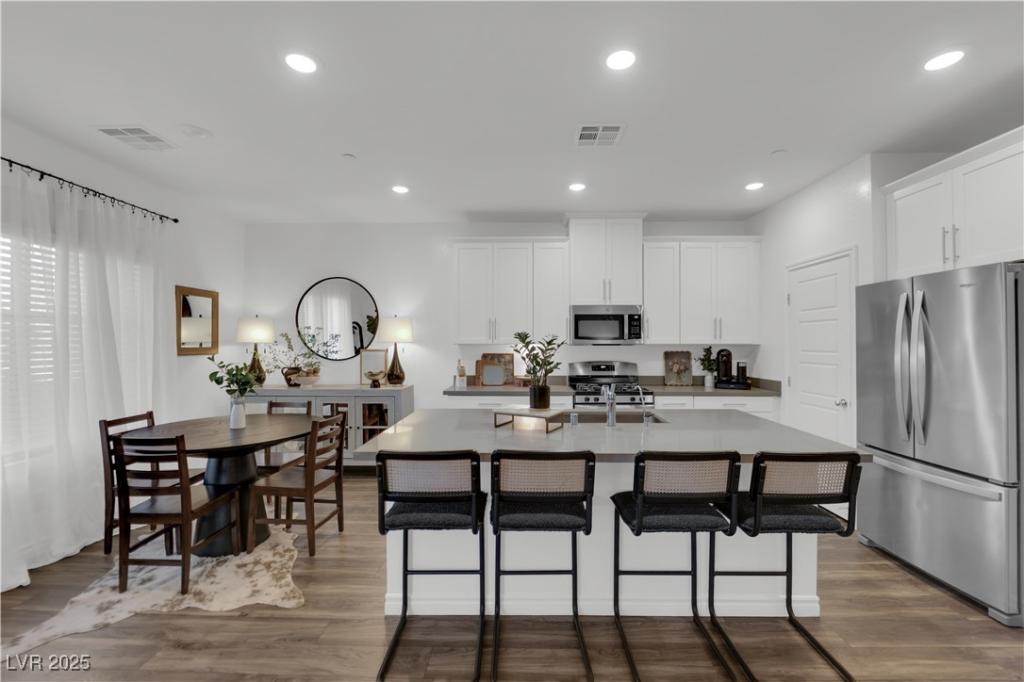FOUR-BEDROOM home in SUMMERLIN 89138 Las Vegas’s most desirable master-planned community!
A pristine, like-new home built in 2023.
A private 4TH BEDROOM (guest room or office) and full bathroom are conveniently located DOWNSTAIRS.
A MASSIVE LOFT upstairs provides flexible living space.
A true retreat with an oversized bathroom and a relaxing soaking tub and TWO WALK-IN CLOSETS!!
Upgrades: Features designer accent walls and a 2-car garage with an EPOXY floor.
Storage: The kitchen has a good-sized pantry, and there are multiple closets throughout the home, including a coat closet at the front entry, another by the garage, a large linen closet right outside the laundry room, and TWO WALK-IN CLOSETS in the master suite.
Don’t miss this chance to own a modern home in a PRIME LOCATION!!!!!
A pristine, like-new home built in 2023.
A private 4TH BEDROOM (guest room or office) and full bathroom are conveniently located DOWNSTAIRS.
A MASSIVE LOFT upstairs provides flexible living space.
A true retreat with an oversized bathroom and a relaxing soaking tub and TWO WALK-IN CLOSETS!!
Upgrades: Features designer accent walls and a 2-car garage with an EPOXY floor.
Storage: The kitchen has a good-sized pantry, and there are multiple closets throughout the home, including a coat closet at the front entry, another by the garage, a large linen closet right outside the laundry room, and TWO WALK-IN CLOSETS in the master suite.
Don’t miss this chance to own a modern home in a PRIME LOCATION!!!!!
Property Details
Price:
$545,000
MLS #:
2725718
Status:
Active
Beds:
4
Baths:
3
Type:
Townhouse
Subdivision:
Highline -Village 21 – Parcel I
Listed Date:
Oct 7, 2025
Finished Sq Ft:
1,966
Total Sq Ft:
1,966
Lot Size:
5,001 sqft / 0.11 acres (approx)
Year Built:
2023
Schools
Elementary School:
Givens, Linda Rankin,Givens, Linda Rankin
Middle School:
Becker
High School:
Palo Verde
Interior
Appliances
Dryer, Disposal, Gas Range, Microwave, Refrigerator, Washer
Bathrooms
3 Full Bathrooms
Cooling
Central Air, Electric
Flooring
Carpet, Luxury Vinyl Plank, Tile
Heating
Central, Gas
Laundry Features
Gas Dryer Hookup, Laundry Room, Upper Level
Exterior
Architectural Style
Two Story
Association Amenities
Gated, Playground, Park, Pool
Community Features
Pool
Construction Materials
Drywall
Exterior Features
Courtyard, Sprinkler Irrigation
Parking Features
Attached, Epoxy Flooring, Finished Garage, Garage, Garage Door Opener, Private, Guest
Roof
Tile
Security Features
Prewired, Gated Community
Financial
HOA Fee
$60
HOA Frequency
Monthly
HOA Includes
AssociationManagement
HOA Name
management trust
Taxes
$5,133
Directions
Take the 215 to Far Hills Road.
Exit West onto Far Hills Road.
Turn right onto Carriage Hill Dr.
Turn right into the Highline community.
Map
Contact Us
Mortgage Calculator
Similar Listings Nearby

600 North Carriage Hill Drive 1069
Las Vegas, NV

