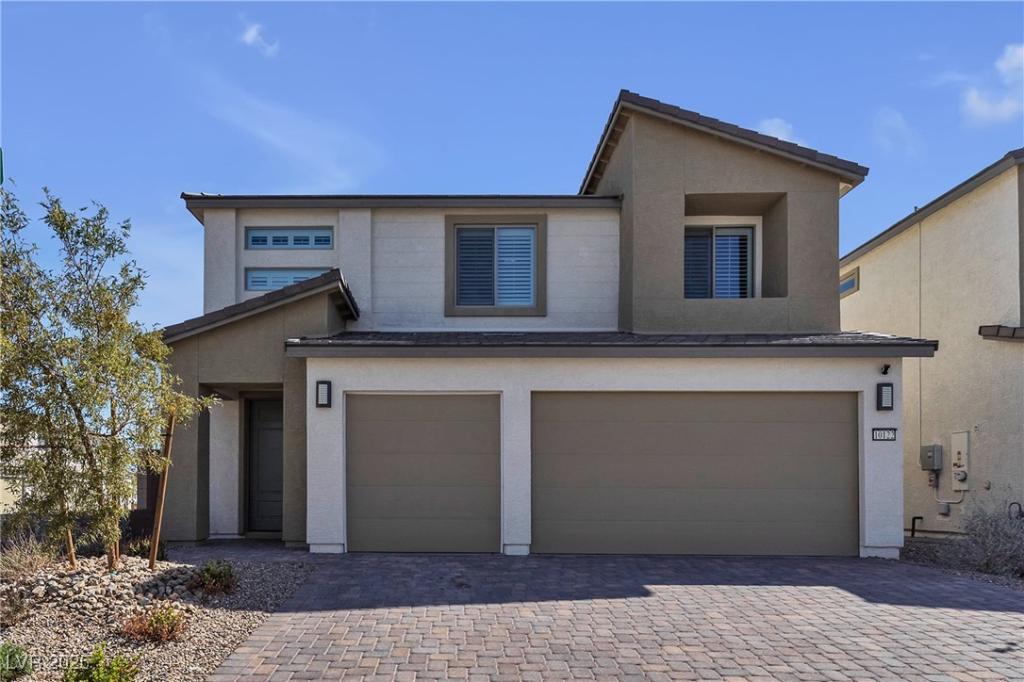Modern Luxury Home – Move-In Ready!
Welcome to 10122 Mystic Falls Dr, This beautifully designed 4-bedrm 3-bath home was built in 2023 and features a modern open-concept layout w/ upscale finishes and natural light throughout. The gourmet kitchen includes quartz countertops, custom cabinetry, stainless steel appliances, and a spacious island—perfect for cooking and entertaining. The living area flows effortlessly into the private backyard, creating a great space for indoor-outdoor living. The primary suite offers a spa-like retreat with a large walk-in shower, dual vanities, and a generous walk-in closet. Three additional bedrms provide flexibility for family, guests, or a home office. Additl features include a whole-home water softener and a tankless water heater. Located in a sought-after neighborhood, you’re just mins from shopping, dining, parks, and top-rated schools. This move-in-ready modern home has it all—style, comfort, and convenience. Schedule your private showing today!
Welcome to 10122 Mystic Falls Dr, This beautifully designed 4-bedrm 3-bath home was built in 2023 and features a modern open-concept layout w/ upscale finishes and natural light throughout. The gourmet kitchen includes quartz countertops, custom cabinetry, stainless steel appliances, and a spacious island—perfect for cooking and entertaining. The living area flows effortlessly into the private backyard, creating a great space for indoor-outdoor living. The primary suite offers a spa-like retreat with a large walk-in shower, dual vanities, and a generous walk-in closet. Three additional bedrms provide flexibility for family, guests, or a home office. Additl features include a whole-home water softener and a tankless water heater. Located in a sought-after neighborhood, you’re just mins from shopping, dining, parks, and top-rated schools. This move-in-ready modern home has it all—style, comfort, and convenience. Schedule your private showing today!
Property Details
Price:
$685,000
MLS #:
2664470
Status:
Active
Beds:
4
Baths:
3
Type:
Single Family
Subtype:
SingleFamilyResidence
Subdivision:
Highlans Ranchphase 1
Listed Date:
Mar 19, 2025
Finished Sq Ft:
2,944
Total Sq Ft:
2,944
Lot Size:
4,792 sqft / 0.11 acres (approx)
Year Built:
2023
Schools
Elementary School:
Ries, Aldeane Comito,Ries, Aldeane Comito
Middle School:
Tarkanian
High School:
Desert Oasis
Interior
Appliances
Built In Gas Oven, Dryer, Dishwasher, Energy Star Qualified Appliances, Gas Cooktop, Disposal, Microwave, Refrigerator, Water Purifier, Washer
Bathrooms
3 Full Bathrooms
Cooling
Central Air, Electric
Flooring
Tile
Heating
Central, Gas
Laundry Features
Gas Dryer Hookup, Main Level, Laundry Room
Exterior
Architectural Style
Two Story
Construction Materials
Frame, Stucco
Exterior Features
Private Yard
Parking Features
Attached, Epoxy Flooring, Finished Garage, Garage, Inside Entrance, Private
Roof
Tile
Financial
HOA Fee
$40
HOA Frequency
Monthly
HOA Includes
AssociationManagement
HOA Name
Highland Ranch
Taxes
$6,196
Directions
From I15 exit Silverado Ranch Blvd, right on Silverado Ranch Blvd, left onto S. Decatur Blvd, right onto Alvah View Ave, right onto Wilderness Run St, left onto Appalachia Creek Ave, left on Mystic Falls Dr. HOME IS ON THE LEFT.
Map
Contact Us
Mortgage Calculator
Similar Listings Nearby

10122 Mystic Falls Drive
Las Vegas, NV

