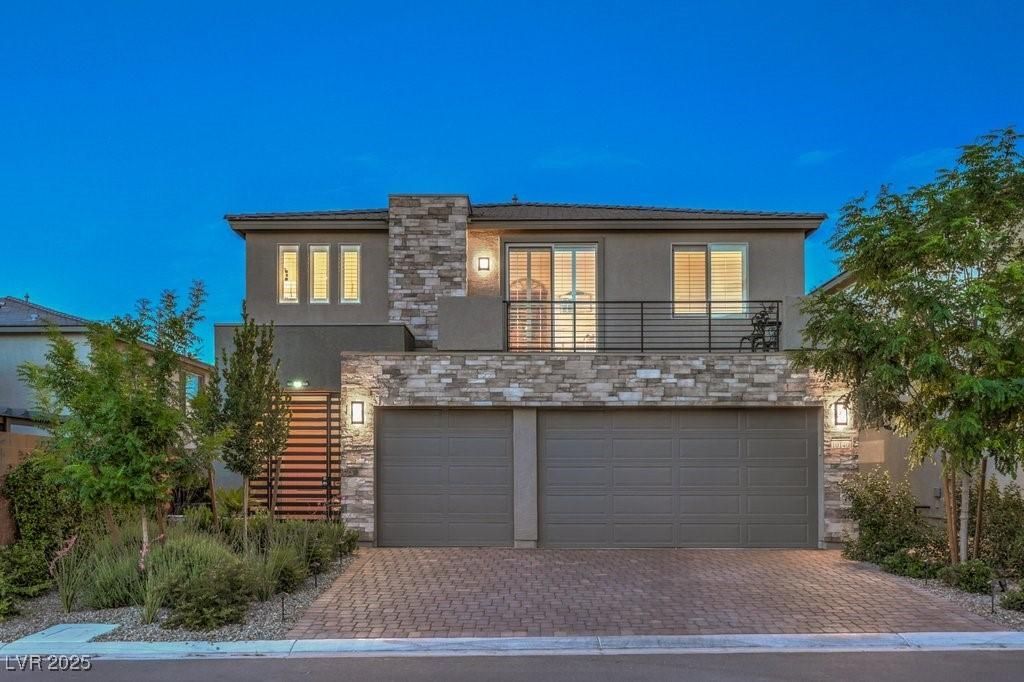This upgraded Calico model by Pulte features premium finishes with an exceptional design. Step through the gated courtyard entrance, where privacy meets elegance, and enter the expansive great room. The chef’s kitchen boasts custom pendant lighting above an oversized waterfall eat-in island, a walk-in pantry, and a unique backsplash with integrated windows that fill the space with natural light. A downstairs bedroom is perfect for out-of-town guests. Upstairs, enjoy stunning sunsets from the balcony just off the loft—or use the space as a 5th bedroom to suit your needs. The primary suite features two spacious walk-in closets, a luxurious soaking tub, and a walk-in shower. With an additional full bath upstairs, there’s no need to wait or share. Step outside to your own tranquil, resort-style retreat—featuring a covered patio, paver-lined walkways, low-maintenance turf, and professionally designed lighting that wraps around the entire property. Enjoy the ease of move-in-ready living.
Property Details
Price:
$825,000
MLS #:
2690888
Status:
Pending
Beds:
5
Baths:
4
Type:
Single Family
Subtype:
SingleFamilyResidence
Subdivision:
Highlands Ranchphase 1
Listed Date:
Jun 9, 2025
Finished Sq Ft:
2,944
Total Sq Ft:
2,944
Lot Size:
4,356 sqft / 0.10 acres (approx)
Year Built:
2023
Schools
Elementary School:
Ries, Aldeane Comito,Ries, Aldeane Comito
Middle School:
Tarkanian
High School:
Desert Oasis
Interior
Appliances
Built In Gas Oven, Dishwasher, Energy Star Qualified Appliances, Gas Cooktop, Disposal, Microwave, Water Softener Owned
Bathrooms
4 Full Bathrooms
Cooling
Central Air, Electric, Two Units
Fireplaces Total
1
Flooring
Carpet, Tile
Heating
Central, Gas, Multiple Heating Units
Laundry Features
Gas Dryer Hookup, Main Level
Exterior
Architectural Style
Two Story
Exterior Features
Balcony, Barbecue, Patio, Private Yard, Sprinkler Irrigation
Parking Features
Attached, Epoxy Flooring, Garage, Garage Door Opener, Private
Roof
Tile
Security Features
Prewired
Financial
HOA Fee
$40
HOA Frequency
Monthly
HOA Includes
AssociationManagement
HOA Name
Delmar Canyon Commun
Taxes
$6,461
Directions
From 215 exit S Decatur Blvd, Right on Alvah View Ave. Right on Wilderness Run St, Left on Appalachia Creek Ave. Left on Magnolia Creek St. House is the 1st house on the left.
Map
Contact Us
Mortgage Calculator
Similar Listings Nearby

10140 Magnolia Creek Street
Las Vegas, NV

