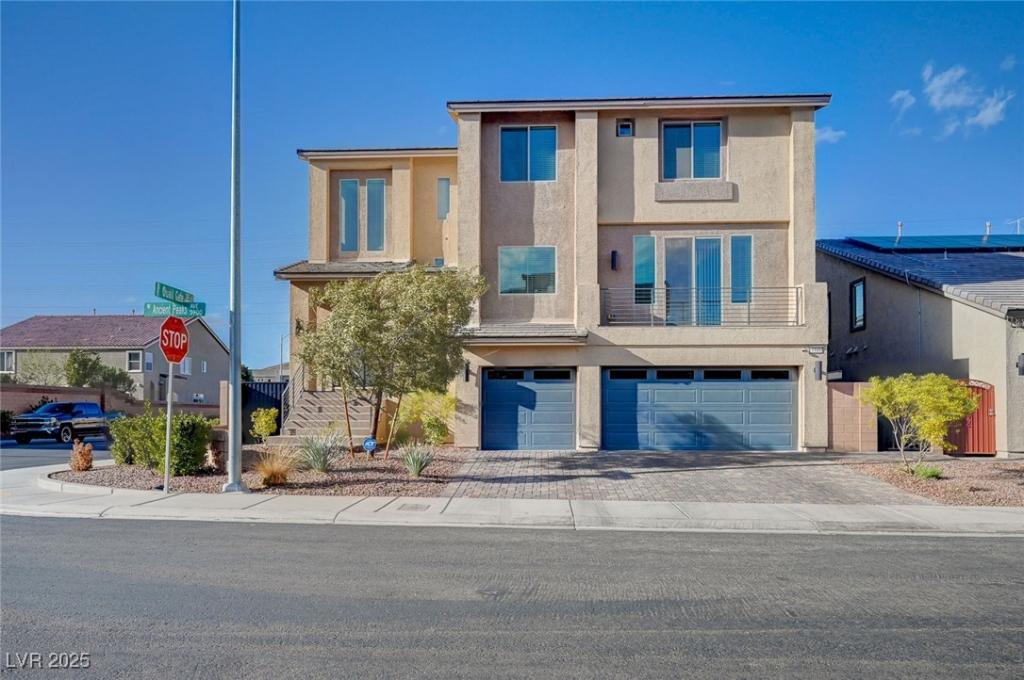Luxury Three Story, 5 Bedroom, 3 ½ Bath 4664 sq.’ Home with Roof Deck on Premium Fully Fenced Corner Lot located in Highlands Ranch Community in SW Las Vegas. Features Include Two Primary Bedrooms located on the First & Third Floors, a Living Room, Great Room and Den. Upstairs Primary Bath features a separate tub and walk in shower. Kitchen has a Huge Island / Breakfast Bar, Walk In Pantry, Upgraded Cabinets with Granite Countertops. Three High Efficiency A/C Units provide separate zones for Htg. & Clg.
Other Features include a Three Car Finished Garage, Front and Rear Balconies, Huge Covered Patio including your own private Putting Green.
37 Rooftop Solar Panels deliver ample power to operate the home at a net zero cost to the current Home Owners. Solar Panels are still under a Full Warranty.
Roof top Deck features Electrical Outlets, Lighting and Water. The 360-degree view of the city makes it a perfect place to watch the Holiday Fireworks displays from the safety of your home.
Other Features include a Three Car Finished Garage, Front and Rear Balconies, Huge Covered Patio including your own private Putting Green.
37 Rooftop Solar Panels deliver ample power to operate the home at a net zero cost to the current Home Owners. Solar Panels are still under a Full Warranty.
Roof top Deck features Electrical Outlets, Lighting and Water. The 360-degree view of the city makes it a perfect place to watch the Holiday Fireworks displays from the safety of your home.
Property Details
Price:
$995,900
MLS #:
2666602
Status:
Active
Beds:
5
Baths:
4
Type:
Single Family
Subtype:
SingleFamilyResidence
Subdivision:
Highlands Ranch
Listed Date:
Mar 29, 2025
Finished Sq Ft:
4,664
Total Sq Ft:
4,664
Lot Size:
6,534 sqft / 0.15 acres (approx)
Year Built:
2021
Schools
Elementary School:
Ries, Aldeane Comito,Ries, Aldeane Comito
Middle School:
Tarkanian
High School:
Desert Oasis
Interior
Appliances
Dishwasher, Disposal, Gas Range, Gas Water Heater, Instant Hot Water
Bathrooms
3 Full Bathrooms, 1 Half Bathroom
Cooling
Central Air, Electric, High Efficiency, Two Units
Flooring
Carpet, Ceramic Tile, Tile
Heating
Central, Gas, High Efficiency, Multiple Heating Units
Laundry Features
Gas Dryer Hookup, Main Level, Laundry Room
Exterior
Architectural Style
Three Story
Construction Materials
Stucco, Drywall
Exterior Features
Balcony, Barbecue, Exterior Steps, Porch, Patio, Private Yard, Sprinkler Irrigation
Parking Features
Attached, Epoxy Flooring, Finished Garage, Garage, Garage Door Opener, Private
Roof
Tile
Security Features
Security System Owned
Financial
HOA Fee
$196
HOA Frequency
Quarterly
HOA Includes
AssociationManagement,MaintenanceGrounds
HOA Name
Highlands Ranch
Taxes
$7,224
Directions
From Blue Diamond, South on Jones, East on Jo Rae Ave., Left on Quail Gate Street, Right on Ancient Peaks Ave., Corner House on left side of street.
Map
Contact Us
Mortgage Calculator
Similar Listings Nearby

5946 Ancient Peaks Avenue
Las Vegas, NV

