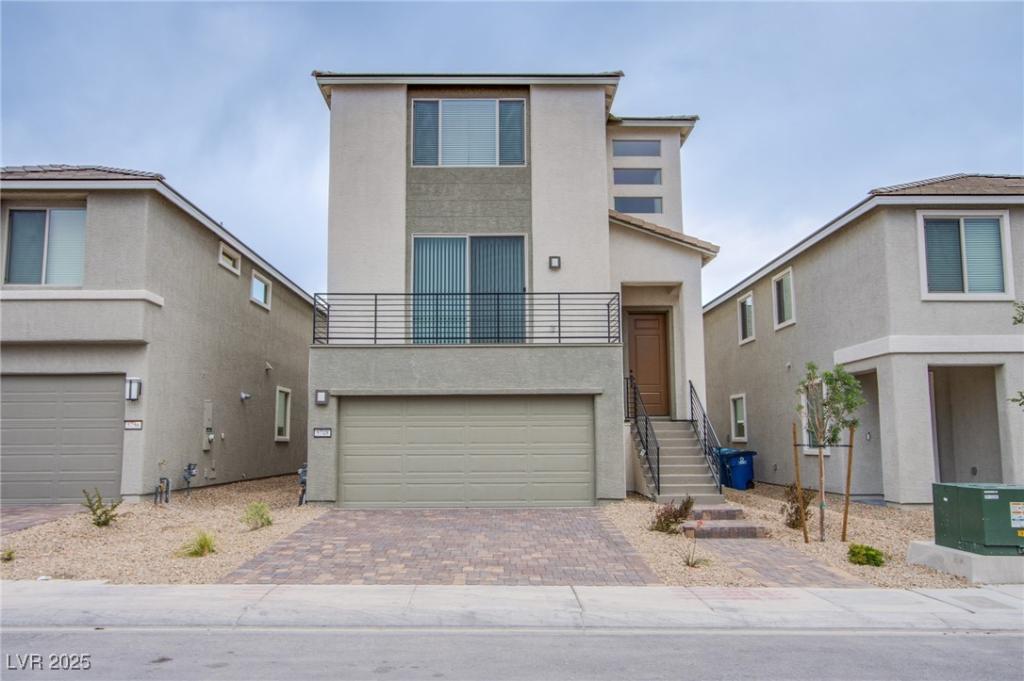Investors only! Tenant in place for 1 year. Brand-New 5-Bedroom Home, 3.5 bath with Dual Primary Suites! 2 sets of heating & cooling. Tankless H20 heater. Only model has the laundry sink! Additional living area with balcony & upgraded elevation! Thoughtfully built for comfort. One primary suite—perfect for multi-generational living on ground floor access to garage. Other primary room with 3 bedrooms & bath on 3rd fl. The gourmet kitchen showcases sleek quartz countertops, modern cabinets and premium finishes, flowing seamlessly into the open-concept living and dining spaces. All rooms are prewired ceiling fan, & 3 stylish ceiling fans installed. Pool-sized backyard. Whether you envision a sparkling pool, lush landscaping, or a custom entertainment space, the possibilities are endless! With contemporary design, premium finishes, and flexible & luxury living spaces. New low maintenance backyard with turf and paver. Don’t miss the opportunity to make it yours—schedule a showing today!
Property Details
Price:
$713,000
MLS #:
2664915
Status:
Active
Beds:
5
Baths:
4
Type:
Single Family
Subtype:
SingleFamilyResidence
Subdivision:
Highlands Ranch
Listed Date:
Mar 17, 2025
Finished Sq Ft:
3,060
Total Sq Ft:
3,060
Lot Size:
3,485 sqft / 0.08 acres (approx)
Year Built:
2025
Schools
Elementary School:
Ries, Aldeane Comito,Ries, Aldeane Comito
Middle School:
Tarkanian
High School:
Desert Oasis
Interior
Appliances
Disposal, Gas Range, Microwave
Bathrooms
2 Full Bathrooms, 1 Three Quarter Bathroom, 1 Half Bathroom
Cooling
Central Air, Electric, Two Units
Flooring
Carpet, Luxury Vinyl Plank
Heating
Central, Gas, Multiple Heating Units
Laundry Features
Cabinets, Gas Dryer Hookup, Laundry Room, Sink
Exterior
Architectural Style
Three Story
Exterior Features
Private Yard
Parking Features
Garage, Garage Door Opener, Inside Entrance, Private
Roof
Tile
Financial
HOA Fee
$50
HOA Frequency
Monthly
HOA Includes
None
HOA Name
Wesley Park
Taxes
$1,080
Directions
From Decatur and 215, go south to Blue Diamond Road. Make a right and head west until Jones. Make a left on Jones and head to Frias. Make a left on Frias and go east until Digby Fine. Left on Digby Fine until Avondale Rise. Right on Avondale Rise.
Map
Contact Us
Mortgage Calculator
Similar Listings Nearby

5748 Avondale Rise Way
Las Vegas, NV

