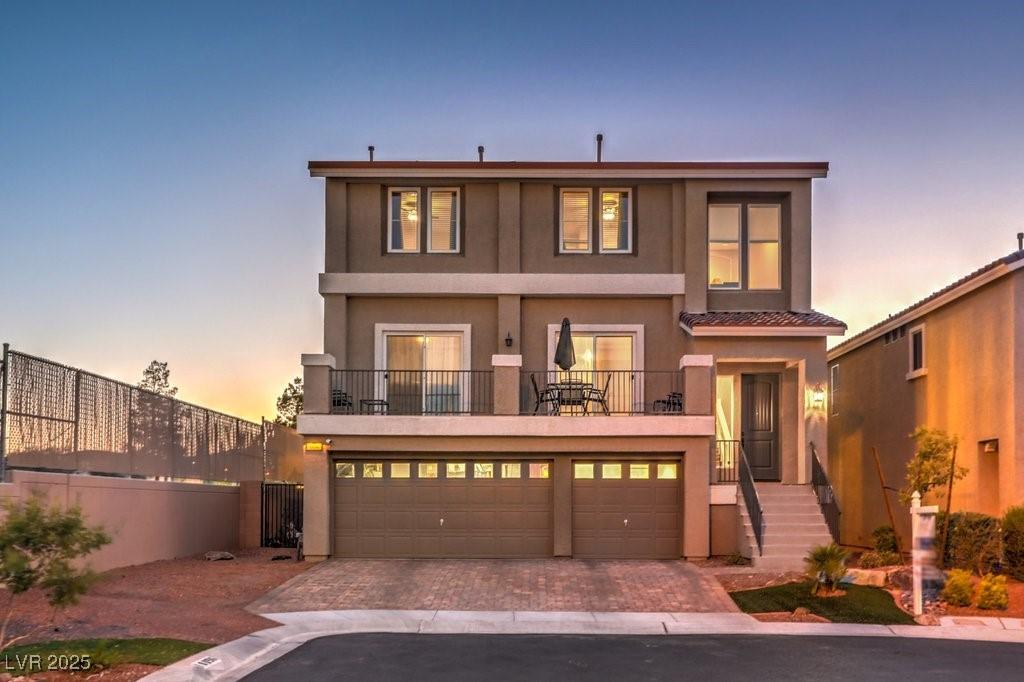SELLER SAYS SELL—Luxury 3-Level Home with Mountain Views! This stunning residence offers 5 beds/4 baths including a massive lower-level flex space that doubles as a theater, game room, office, gym or even a 5th bedroom. Fully equipped with Cat6 wiring, server room & projector/screen for the ultimate entertainment setup. The 2nd level is a chef’s dream w/ quartz counters, double ovens, oversized fridge/freezer, stainless steel appliances & an open-concept design that flows into living, dining & family rooms – all with upgraded vinyl plank flooring & huge balcony views. Upstairs, the oversized primary suite boasts a spa-inspired jetted tub, renovated shower, new floors & walk-in closet. Three additional bedrooms w/ walk-in closets & two full baths complete the home. Move-in ready, packed with upgrades & PRICED TO SELL – schedule your showing today!
Property Details
Price:
$657,499
MLS #:
2707816
Status:
Active
Beds:
5
Baths:
5
Type:
Single Family
Subtype:
SingleFamilyResidence
Subdivision:
Highlands Ranch
Listed Date:
Aug 6, 2025
Finished Sq Ft:
3,971
Total Sq Ft:
3,971
Lot Size:
4,356 sqft / 0.10 acres (approx)
Year Built:
2017
Schools
Elementary School:
Ries, Aldeane Comito,Ries, Aldeane Comito
Middle School:
Tarkanian
High School:
Desert Oasis
Interior
Appliances
Built In Gas Oven, Dryer, Dishwasher, Gas Cooktop, Disposal, Microwave, Refrigerator, Washer
Bathrooms
3 Full Bathrooms, 2 Half Bathrooms
Cooling
Central Air, Electric
Flooring
Carpet, Laminate
Heating
Central, Gas
Laundry Features
Upper Level
Exterior
Architectural Style
Three Story
Exterior Features
Barbecue, Patio, Private Yard
Parking Features
Attached, Garage, Garage Door Opener, Inside Entrance, Private, Shelves
Roof
Tile
Financial
HOA Fee
$32
HOA Frequency
Monthly
HOA Includes
AssociationManagement
HOA Name
Highland Ranch
Taxes
$5,438
Directions
From 15 and Cactus head West on Cactus. Turn right on Lindell. Left on Jo Rae. Left on Alden Creek.
Map
Contact Us
Mortgage Calculator
Similar Listings Nearby

10047 Alden Creek Street
Las Vegas, NV

