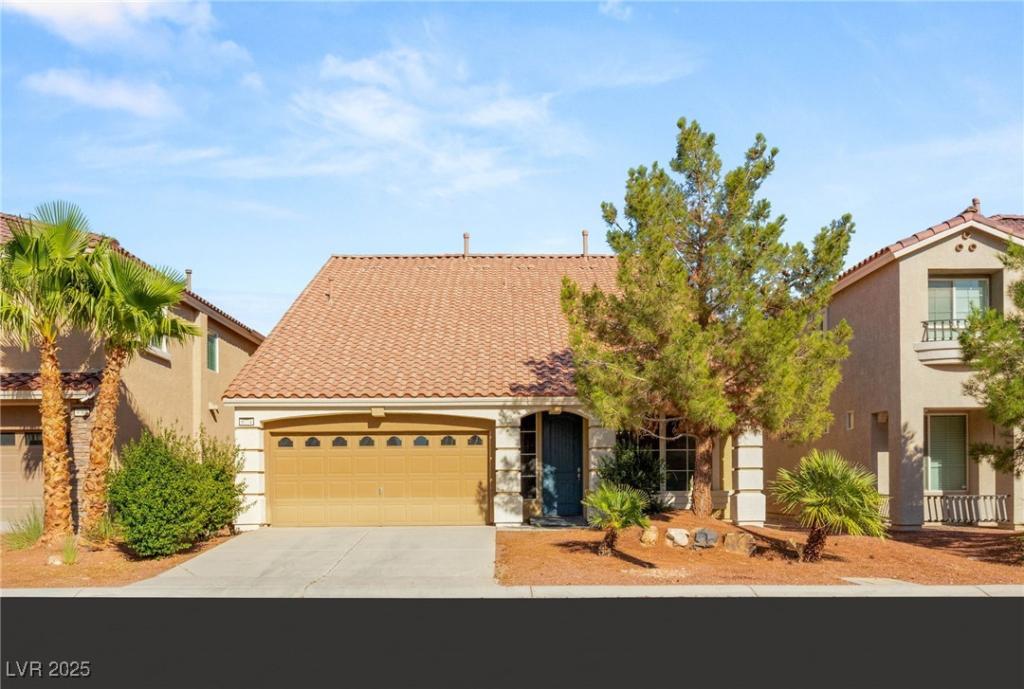This beautiful move-in ready home offers 4 bedrooms, with the primary suite conveniently located on the first floor. The thoughtful layout includes formal living and dining rooms, a guest half bath, and a spacious kitchen featuring a large island, breakfast bar, granite countertops, and ample cabinet space. Upstairs, a huge loft provides the perfect flex space for a game room, home office, or second living area. Step outside to your own private retreat with a sparkling pool and spa, ideal for entertaining or relaxing year-round. With a low HOA and a highly functional floor plan, this home combines style, comfort, and value in one perfect package!
Property Details
Price:
$530,000
MLS #:
2727252
Status:
Active
Beds:
4
Baths:
3
Type:
Single Family
Subtype:
SingleFamilyResidence
Subdivision:
Highlands Ranch Phase 2
Listed Date:
Oct 14, 2025
Finished Sq Ft:
2,632
Total Sq Ft:
2,632
Lot Size:
4,356 sqft / 0.10 acres (approx)
Year Built:
2015
Schools
Elementary School:
Ries, Aldeane Comito,Ries, Aldeane Comito
Middle School:
Tarkanian
High School:
Desert Oasis
Interior
Appliances
Dryer, Dishwasher, Disposal, Gas Range, Microwave, Refrigerator, Washer
Bathrooms
2 Full Bathrooms, 1 Half Bathroom
Cooling
Central Air, Gas
Flooring
Carpet, Tile
Heating
Central, Gas
Laundry Features
Gas Dryer Hookup, Laundry Room, Upper Level
Exterior
Architectural Style
Two Story
Construction Materials
Frame, Stucco
Exterior Features
Porch, Patio, Private Yard
Parking Features
Attached, Garage, Garage Door Opener, Inside Entrance, Private
Roof
Pitched, Tile
Financial
HOA Fee
$32
HOA Frequency
Monthly
HOA Includes
AssociationManagement
HOA Name
highlands Ranch
Taxes
$3,967
Directions
I-15 to Silverado Ranch West, Left on Hawk Crest, Right on Lakewood Creek, Right on Fox Estate.
Map
Contact Us
Mortgage Calculator
Similar Listings Nearby

9774 Fox Estate Street
Las Vegas, NV

