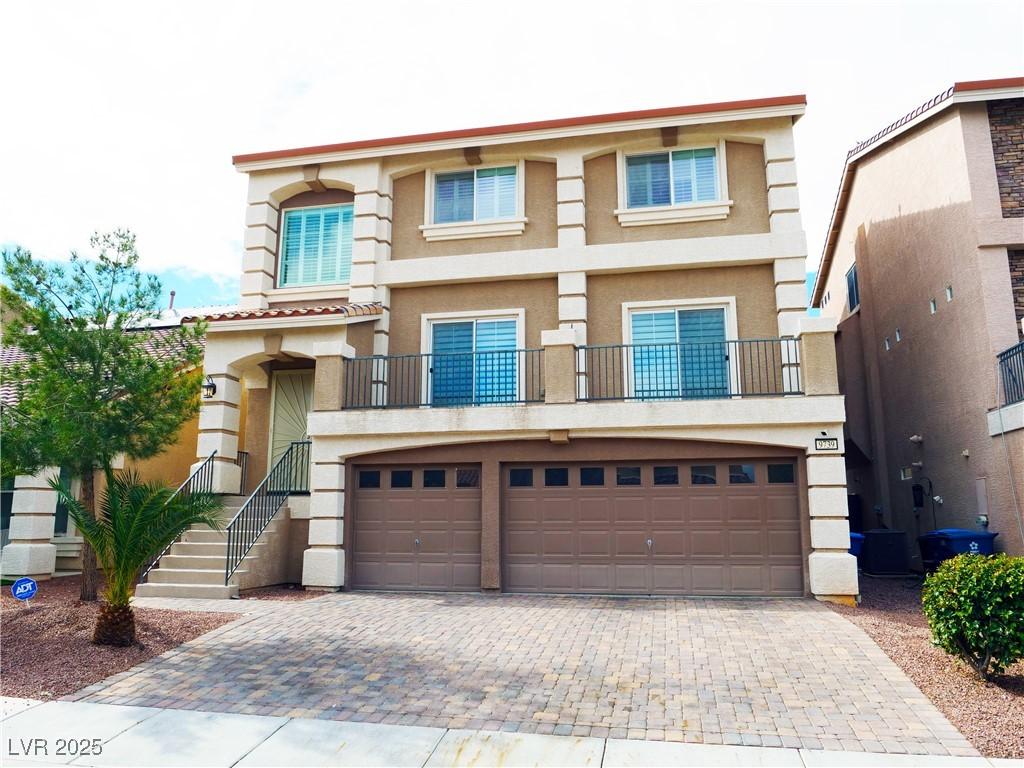Stunning three-story home of almost 4000 sq ft!! Home is graced with beauitful modren electric fireplace in the open living room with balcony, luxury plank flooring and freshly painted t/o. Gourmet Kitchen has large island with breakfast bar, granite counters, 5 burner gas cooktop, double ovens and pantry that open to the dining and family rooms. Downstairs the huge media room is equiped w surround sound. Step outside to your sparkling inground heated pool and spa, electronic fire pit. Three car garage with entry into home and huge storage area.
Property Details
Price:
$750,000
MLS #:
2665640
Status:
Active
Beds:
4
Baths:
4
Type:
Single Family
Subtype:
SingleFamilyResidence
Subdivision:
Highlands Ranch Phase 2
Listed Date:
Mar 16, 2025
Finished Sq Ft:
3,971
Total Sq Ft:
3,971
Lot Size:
4,356 sqft / 0.10 acres (approx)
Year Built:
2015
Schools
Elementary School:
Ries, Aldeane Comito,Ries, Aldeane Comito
Middle School:
Tarkanian
High School:
Desert Oasis
Interior
Appliances
Built In Electric Oven, Built In Gas Oven, Double Oven, Gas Cooktop, Disposal, Microwave, Water Heater
Bathrooms
2 Full Bathrooms, 2 Half Bathrooms
Cooling
Central Air, Electric, High Efficiency, Two Units
Fireplaces Total
1
Flooring
Luxury Vinyl Plank
Heating
Central, Gas, High Efficiency, Multiple Heating Units, Solar
Laundry Features
Gas Dryer Hookup, Laundry Room
Exterior
Architectural Style
Three Story
Exterior Features
Balcony, Barbecue, Patio, Sprinkler Irrigation
Parking Features
Attached, Finished Garage, Garage, Garage Door Opener, Inside Entrance, Private
Roof
Pitched, Tile
Financial
HOA Fee
$32
HOA Frequency
Monthly
HOA Includes
AssociationManagement
HOA Name
Highland Ranch
Taxes
$4,898
Directions
West on Silverado Ranch from Decatur, South on Edmond, East on Lakewood CreekAve, North on Fox Estate to home on the left.
Map
Contact Us
Mortgage Calculator
Similar Listings Nearby

9739 Fox Estate Street
Las Vegas, NV
LIGHTBOX-IMAGES
NOTIFY-MSG

