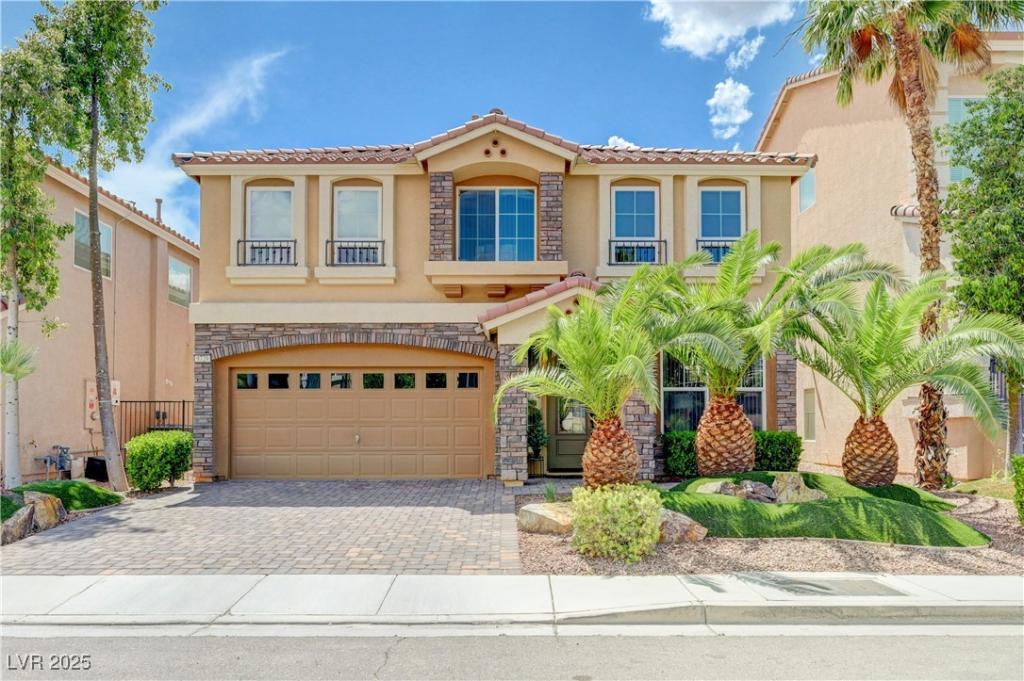Priced to SELL! CLASSIC American West MODEL home featuring 3 bedrooms + spacious game room/loft! This 3,019 sq ft stunner showcases upgraded flooring, custom window treatments, and the Famous American West award-winning kitchen with granite countertops, large island, stainless steel appliances & walk-in pantry. The oversized primary suite includes a spa-style bath with dual vanities, unique walk-in shower, soaking tub & huge walk-in closet. Secondary guest suite upstairs offers added flexibility. Enjoy indoor-outdoor living with a beautifully landscaped backyard, covered patio, and built-in firepit perfect for entertaining. Energy Star appliances, upgraded laundry room, linear fireplace & 3-car tandem garage round out this dream home. Located near schools, parks & freeway access! PRICED TO SELL!! Furniture included!
Property Details
Price:
$579,000
MLS #:
2723332
Status:
Active
Beds:
3
Baths:
3
Type:
Single Family
Subtype:
SingleFamilyResidence
Subdivision:
Highlands Ranch Phase 2
Listed Date:
Sep 30, 2025
Finished Sq Ft:
2,980
Total Sq Ft:
2,980
Lot Size:
4,356 sqft / 0.10 acres (approx)
Year Built:
2013
Schools
Elementary School:
Ries, Aldeane Comito,Ries, Aldeane Comito
Middle School:
Tarkanian
High School:
Desert Oasis
Interior
Appliances
Dryer, Energy Star Qualified Appliances, Disposal, Gas Range, Gas Water Heater, Microwave, Refrigerator, Tankless Water Heater, Washer
Bathrooms
2 Full Bathrooms, 1 Half Bathroom
Cooling
Central Air, Electric, Energy Star Qualified Equipment, Two Units
Fireplaces Total
1
Flooring
Carpet, Ceramic Tile, Laminate
Heating
Gas, High Efficiency
Laundry Features
Gas Dryer Hookup, Main Level
Exterior
Architectural Style
Two Story
Exterior Features
Barbecue, Patio, Sprinkler Irrigation
Parking Features
Attached, Exterior Access Door, Garage, Garage Door Opener, Inside Entrance, Private, Shelves
Roof
Composition, Shingle
Security Features
Prewired
Financial
HOA Fee
$225
HOA Frequency
SemiAnnually
HOA Includes
MaintenanceGrounds
HOA Name
Highland Ranch
Taxes
$4,812
Directions
CORNER OF SILVERADO RANCH/ DECATUR
Map
Contact Us
Mortgage Calculator
Similar Listings Nearby

9729 Hawk Crest Street
Las Vegas, NV

