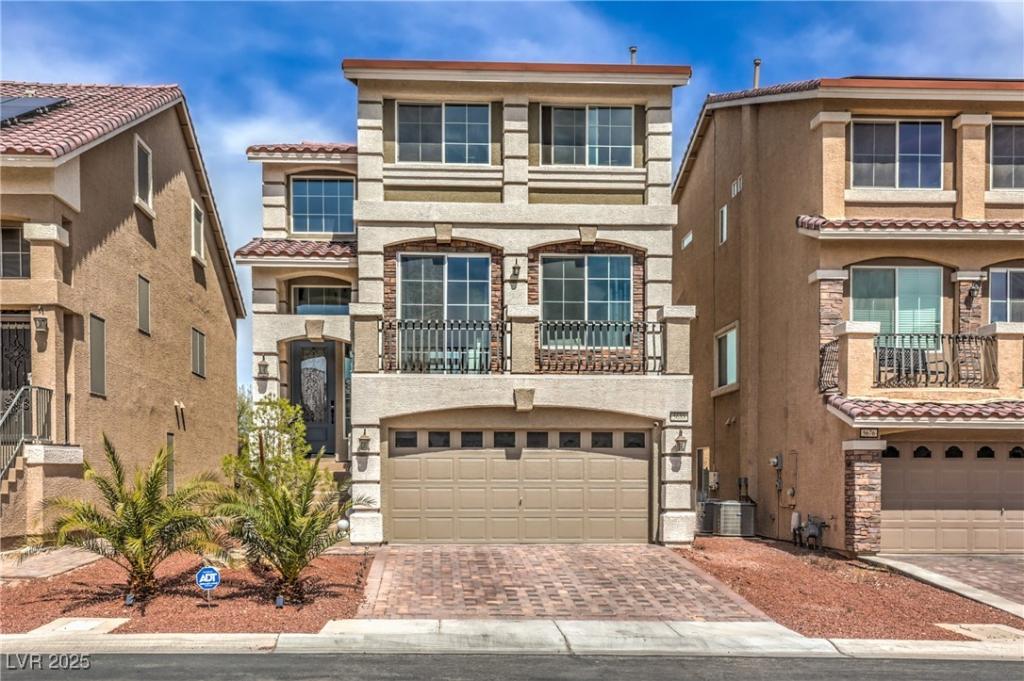Welcome to this stunningly remodeled Tri-Level home in Southwest Las Vegas! Offering 4 bedrooms, 4 bathrooms, and over 3,000 square feet of living space, this home seamlessly combines comfort and elegance. Take advantage of FULLY PAID-OFF SOLAR PANELS that help keep your energy costs low while ensuring you stay cool in the summer heat. Inside, enjoy brand-new flooring and fresh paint, which complement the home’s spacious, airy, and open floor plan. The kitchen is a standout feature, boasting granite countertops, new stainless steel appliances, a farmhouse sink, and much more. This home is filled with natural light; enjoy a balcony on each side of the home where you can relax and take in the fresh air. The lower level includes a bedroom and extra living space, perfect for entertaining or creating a cozy retreat. Step outside to a private backyard with a covered patio, ideal for hosting outdoor gatherings. Waiting for the new buyer to call this HOME!
Property Details
Price:
$635,000
MLS #:
2724050
Status:
Active
Beds:
4
Baths:
4
Type:
Single Family
Subtype:
SingleFamilyResidence
Subdivision:
Highlands Ranch -Phase 2
Listed Date:
Oct 2, 2025
Finished Sq Ft:
3,065
Total Sq Ft:
3,065
Lot Size:
4,356 sqft / 0.10 acres (approx)
Year Built:
2017
Schools
Elementary School:
Ries, Aldeane Comito,Ries, Aldeane Comito
Middle School:
Tarkanian
High School:
Desert Oasis
Interior
Appliances
Dryer, Disposal, Gas Range, Microwave, Refrigerator, Washer
Bathrooms
1 Full Bathroom, 2 Three Quarter Bathrooms, 1 Half Bathroom
Cooling
Central Air, Electric
Flooring
Carpet, Laminate, Tile
Heating
Central, Gas
Laundry Features
Gas Dryer Hookup, Laundry Room
Exterior
Architectural Style
Three Story
Exterior Features
Balcony, Patio, Private Yard, Sprinkler Irrigation
Parking Features
Attached, Garage, Private
Roof
Tile
Financial
HOA Fee
$190
HOA Frequency
SemiAnnually
HOA Includes
AssociationManagement
HOA Name
Highlands Ranch
Taxes
$5,687
Directions
From I-15 and Silverado Ranch, W on Silverado Ranch, Left on Duncan St. Left on Brimstone Hill Ave. Home on the left.
Map
Contact Us
Mortgage Calculator
Similar Listings Nearby

5688 Brimstone Hill Avenue
Las Vegas, NV

