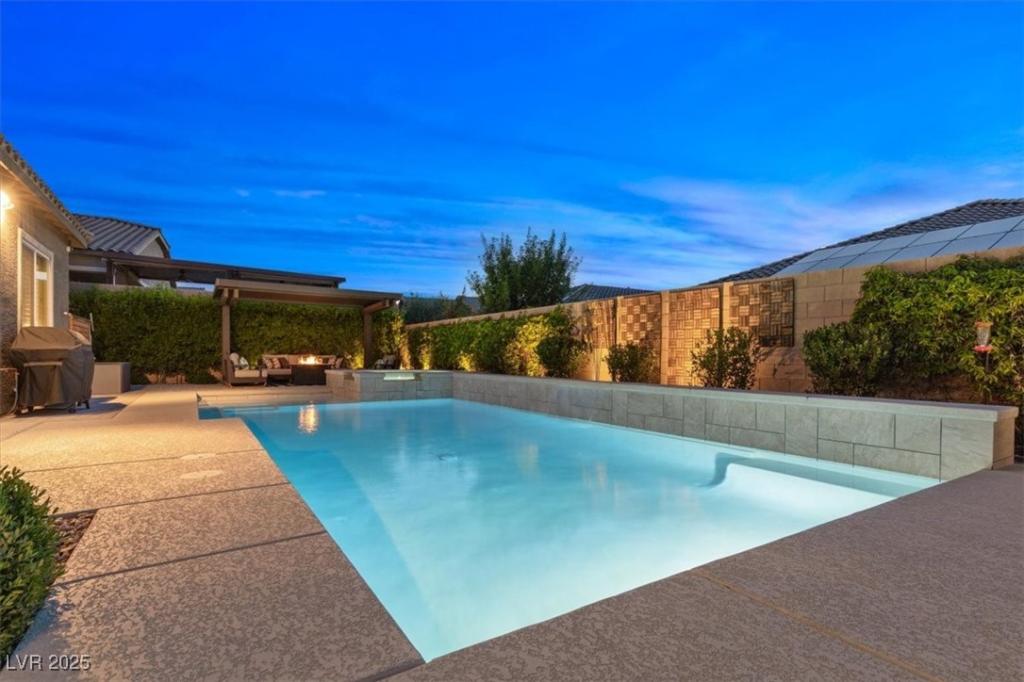Discover luxury living in this immaculate Richmond American single-story home, expertly designed with the sought-after Dominic open floor plan and dual primary suites for unmatched comfort. Thoughtful upgrades include over $100K in improvements (not including the pool & spa), 10 ft ceilings, custom shutters, engineered wood floors, Quartz counters, designer tile backsplash, and stainless-steel appliances. The gourmet kitchen features a large counter-height island and two walk-in pantries—ideal for entertaining. Outside, your resort-style backyard awaits with a sparkling waterfall pool, soothing spa, serene fountain, and electric shade for added privacy. Energy-efficient paid-off solar and a spacious 3-car garage add function to elegance. This exceptional home perfectly blends style, comfort, and modern convenience—don’t miss it!
Property Details
Price:
$998,000
MLS #:
2690045
Status:
Active
Beds:
4
Baths:
4
Type:
Single Family
Subtype:
SingleFamilyResidence
Subdivision:
Highland Hills Phase 2
Listed Date:
Jun 7, 2025
Finished Sq Ft:
2,744
Total Sq Ft:
2,744
Lot Size:
8,712 sqft / 0.20 acres (approx)
Year Built:
2018
Schools
Elementary School:
Frias, Charles & Phyllis,Frias, Charles & Phyllis
Middle School:
Tarkanian
High School:
Desert Oasis
Interior
Appliances
Built In Gas Oven, Double Oven, Dryer, Dishwasher, Energy Star Qualified Appliances, Gas Cooktop, Disposal, Microwave, Refrigerator, Water Softener Owned, Washer
Bathrooms
1 Full Bathroom, 2 Three Quarter Bathrooms, 1 Half Bathroom
Cooling
Central Air, Electric
Flooring
Hardwood, Tile
Heating
Central, Gas
Laundry Features
Gas Dryer Hookup, Main Level, Laundry Room
Exterior
Architectural Style
One Story
Association Amenities
Gated
Construction Materials
Block, Stucco
Exterior Features
Dog Run, Patio, Private Yard, Sprinkler Irrigation, Water Feature
Parking Features
Attached, Exterior Access Door, Finished Garage, Garage, Garage Door Opener, Inside Entrance, Open, Storage
Roof
Tile
Financial
HOA Fee
$234
HOA Frequency
Quarterly
HOA Includes
AssociationManagement
HOA Name
Highland Hills
Taxes
$6,640
Directions
From S 215 & S Buffalo Dr., S on S Buffalo Dr., past Blue Diamond Rd to W Cactus Ave, L on W Cactus Ave, R on S Jones Blvd until it turns into Starr Hills Ave, R W Bobby Williamson Ave, L at the round-about Mt Cass St, once through the gate, first R on Lautman Ridge Ct, 5th house on Right.
Map
Contact Us
Mortgage Calculator
Similar Listings Nearby

6192 Lautman Ridge Court
Las Vegas, NV
LIGHTBOX-IMAGES
NOTIFY-MSG

