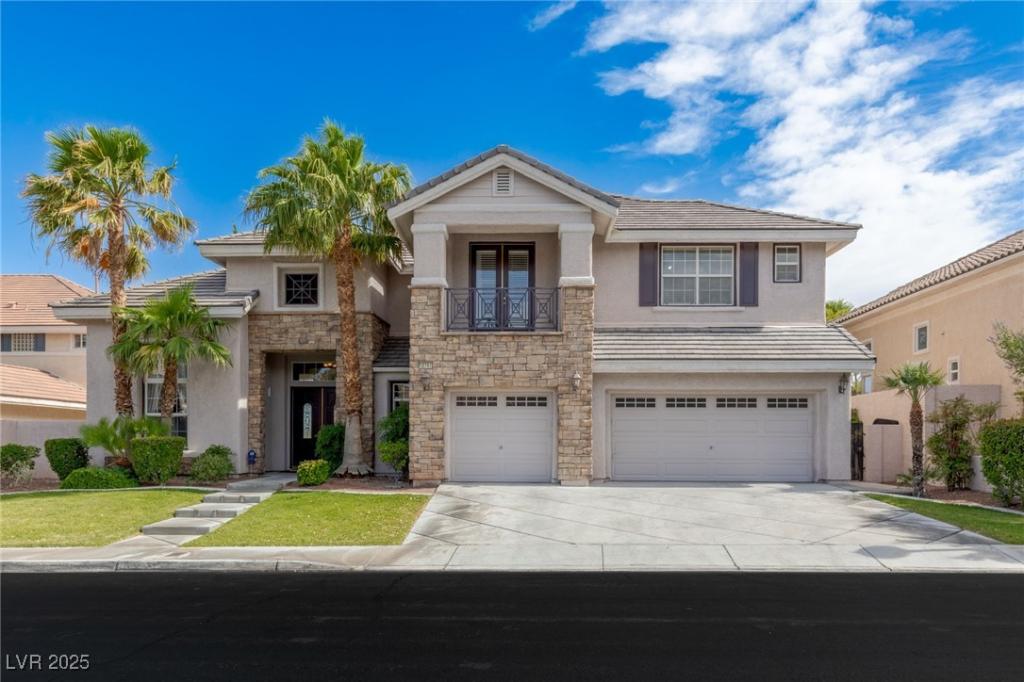Welcome to your private oasis in one of Summerlin’s most sought-after guard-gated communities. This stunning 5-bedroom, 4.5-bathroom home sits on an expansive 11,326 sq ft lot, offering 4,016 sq ft of elegant living space with resort-style amenities both inside and out.
As you enter, you’re welcomed by a dramatic two-story living room with soaring ceilings and an abundance of natural light. The open-concept layout leads seamlessly to formal and casual living spaces, a gourmet kitchen, and a downstairs guest suite with a full en-suite bath—ideal for visitors or multi-generational living. This home offers the perfect blend of luxury, privacy, and lifestyle in a premier Las Vegas location. Don’t miss the opportunity to make it yours.
As you enter, you’re welcomed by a dramatic two-story living room with soaring ceilings and an abundance of natural light. The open-concept layout leads seamlessly to formal and casual living spaces, a gourmet kitchen, and a downstairs guest suite with a full en-suite bath—ideal for visitors or multi-generational living. This home offers the perfect blend of luxury, privacy, and lifestyle in a premier Las Vegas location. Don’t miss the opportunity to make it yours.
Property Details
Price:
$1,395,000
MLS #:
2683774
Status:
Pending
Beds:
5
Baths:
5
Type:
Single Family
Subtype:
SingleFamilyResidence
Subdivision:
Heritage Glen At Summerlin
Listed Date:
May 14, 2025
Finished Sq Ft:
4,016
Total Sq Ft:
4,016
Lot Size:
11,326 sqft / 0.26 acres (approx)
Year Built:
2003
Schools
Elementary School:
Goolsby, Judy & John,Goolsby, Judy & John
Middle School:
Fertitta Frank & Victoria
High School:
Palo Verde
Interior
Appliances
Built In Electric Oven, Double Oven, Dishwasher, Gas Cooktop, Disposal, Microwave, Refrigerator
Bathrooms
4 Full Bathrooms, 1 Half Bathroom
Cooling
Central Air, Electric, Two Units
Fireplaces Total
1
Flooring
Carpet, Marble
Heating
Central, Gas, Multiple Heating Units
Laundry Features
Gas Dryer Hookup, Main Level, Laundry Room
Exterior
Architectural Style
Two Story
Association Amenities
Fitness Center, Gated, Jogging Path, Playground, Park, Pool, Guard, Security, Tennis Courts
Exterior Features
Balcony, Patio, Private Yard, Sprinkler Irrigation
Parking Features
Exterior Access Door, Garage, Garage Door Opener, Inside Entrance, Private
Roof
Tile
Financial
HOA Fee
$67
HOA Fee 2
$428
HOA Frequency
Monthly
HOA Includes
AssociationManagement,MaintenanceGrounds
HOA Name
Summerlin South
Taxes
$8,648
Directions
South on Town Center, R on Havenwood, R on Golden Willow (Willow Creek guard gates), R on
Groombridge, R on Hammerwood, L on Capesthorne
Map
Contact Us
Mortgage Calculator
Similar Listings Nearby

10761 Capesthorne Way
Las Vegas, NV

