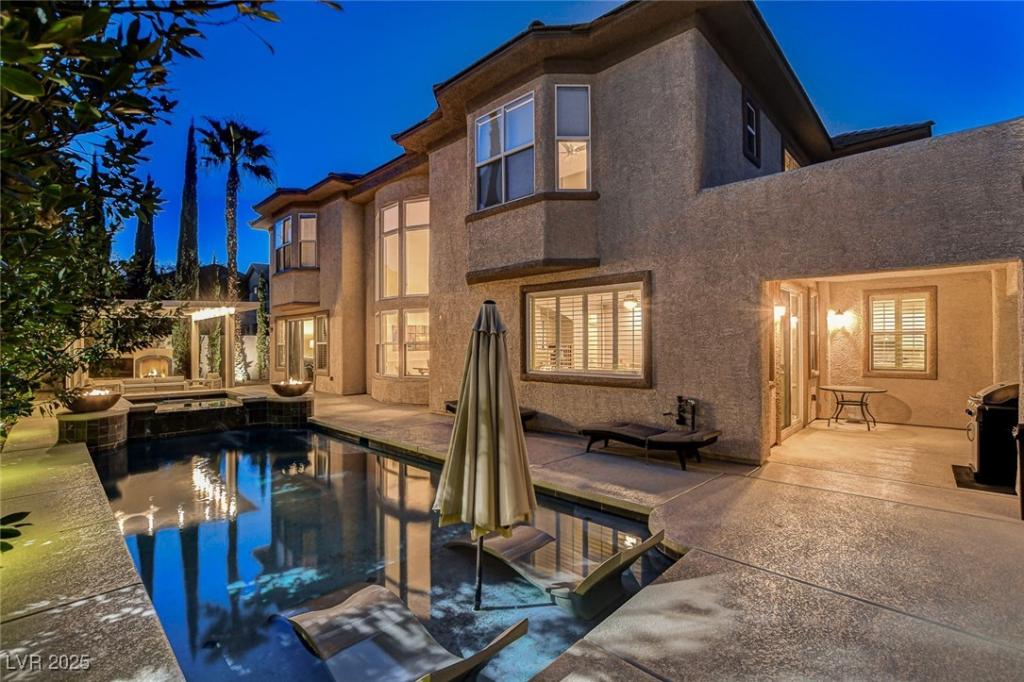Move in ready Summerlin pool home with updated kitchen and primary bath! Heated pool & spa, a lush green outdoor living space room with fireplace and tv. Massive primary bedroom (upstairs in separate area) w/2 walk-in closets. Primary w/ freestanding soaking tub, 2 sinks/vanities, 2 toilet rooms, XL shower w/2 entrances and 2 shower stations. Updated kitchen w/oversized granite island, dbl ovens, subzero fridge, 5 burner gas cook top. Family room w/ fireplace off kitchen, additional family room near the wet bar and office/den. Half bath on main level is convenient feature for guests. All bedrooms have a full bath ensuite. There is one secondary bedroom/bath on main level. Second shady patio with pavers in front courtyard. Guard gated community in the heart of Summerlin is minutes to new Whole Foods, Trader Joe’s, Las Vegas Ballpark/City National Arena, Red Rock Casino, Downtown Summerlin.
Property Details
Price:
$1,600,000
MLS #:
2690502
Status:
Active
Beds:
4
Baths:
6
Type:
Single Family
Subtype:
SingleFamilyResidence
Subdivision:
Heritage Glen At Summerlin
Listed Date:
Jun 6, 2025
Finished Sq Ft:
4,308
Total Sq Ft:
4,308
Lot Size:
10,454 sqft / 0.24 acres (approx)
Year Built:
2004
Schools
Elementary School:
Goolsby, Judy & John,Goolsby, Judy & John
Middle School:
Fertitta Frank & Victoria
High School:
Palo Verde
Interior
Appliances
Built In Electric Oven, Double Oven, Gas Cooktop, Disposal, Microwave, Refrigerator, Water Softener Owned, Wine Refrigerator
Bathrooms
4 Full Bathrooms, 1 Three Quarter Bathroom, 1 Half Bathroom
Cooling
Central Air, Electric, Two Units
Fireplaces Total
2
Flooring
Laminate, Tile
Heating
Central, Gas, Multiple Heating Units, Zoned
Laundry Features
Gas Dryer Hookup, Main Level, Laundry Room
Exterior
Architectural Style
Two Story
Association Amenities
Basketball Court, Gated, Barbecue, Pickleball, Park, Guard, Security, Tennis Courts
Construction Materials
Drywall
Exterior Features
Barbecue, Patio, Private Yard, Sprinkler Irrigation
Parking Features
Attached, Exterior Access Door, Finished Garage, Garage, Garage Door Opener, Inside Entrance, Open
Roof
Tile
Security Features
Gated Community
Financial
HOA Fee
$67
HOA Fee 2
$362
HOA Frequency
Monthly
HOA Includes
AssociationManagement,CommonAreas,RecreationFacilities,ReserveFund,Security,Taxes
HOA Name
Summerlin South
Taxes
$7,238
Directions
Havenwood/Town Center: From Town Center go west on Havenwood, go past Temple Beth Shalom to circle, first exit to Willow Creek gate guard house. Thru gate to first right into Heritage Glen. Right onto Hammerwood, immediate left onto Capesthorne. Home is 3/4 of the way down on right side of street. Don’t forget to drive deeper into the neighborhood to see the park/tennis court area!
Map
Contact Us
Mortgage Calculator
Similar Listings Nearby

10671 Capesthorne Way
Las Vegas, NV

