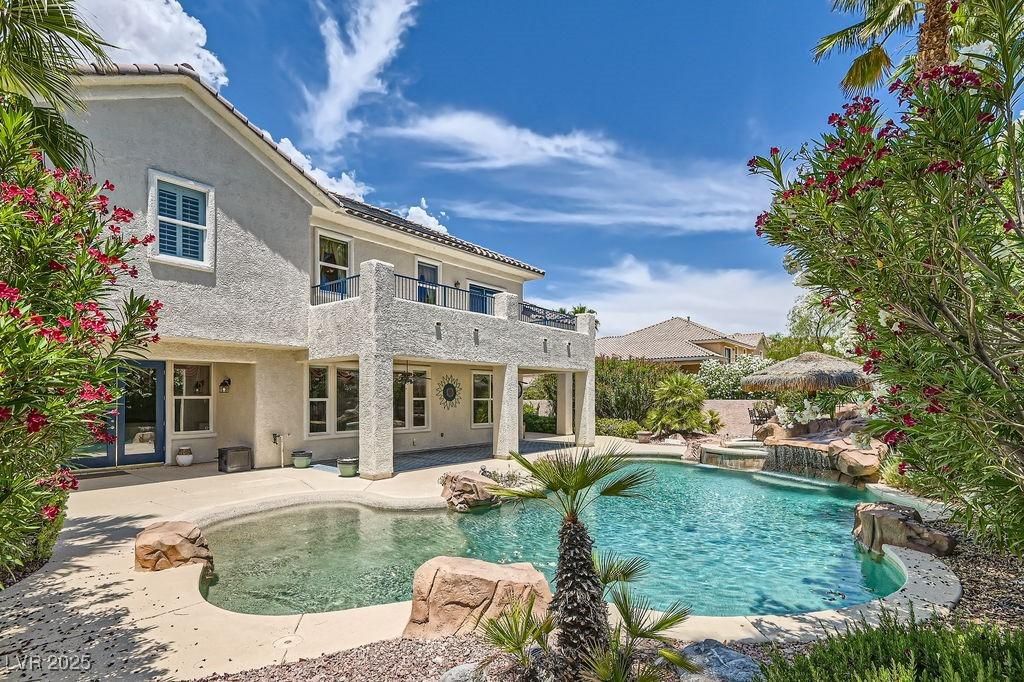Elegant two-story in guard-gated Heritage Glen. Immaculately maintained by original owners, this spacious corner-lot offers an open floor plan with a grand entry into formal living & dining rooms, flowing seamlessly to a resort-style backyard featuring a built-in BBQ gazebo, covered patio, custom, heated, PebbleTec pool/spa with rock waterfall—perfect for entertaining! A chef’s dream kitchen boasts of double ovens, separate cooktop, Sub-Zero refrigerator, top-end appliances, ample counter & cabinet space, and large walk-in pantry, opening to a cozy dining area with backyard sliders & a great room with built-in media center and electric fireplace. Expansive primary suite, upstairs, offers a sitting area, separate retreat, & spa-like bath, dual-entry walk-in closet and a large balcony overlooking the exceptional backyard. Another more intimate balcony overlooks the front yard. Theater room downstairs. 3-car epoxy-finished garage with storage. Partially furnished, this home is turn key!
Property Details
Price:
$1,479,000
MLS #:
2690696
Status:
Active
Beds:
4
Baths:
4
Type:
Single Family
Subtype:
SingleFamilyResidence
Subdivision:
Heritage Glen At Summerlin Amd
Listed Date:
Jun 10, 2025
Finished Sq Ft:
4,016
Total Sq Ft:
4,016
Lot Size:
11,761 sqft / 0.27 acres (approx)
Year Built:
2001
Schools
Elementary School:
Goolsby, Judy & John,Goolsby, Judy & John
Middle School:
Fertitta Frank & Victoria
High School:
Palo Verde
Interior
Appliances
Built In Gas Oven, Convection Oven, Double Oven, Dishwasher, Gas Cooktop, Disposal, Microwave, Refrigerator
Bathrooms
3 Full Bathrooms, 1 Half Bathroom
Cooling
Central Air, Electric, Two Units
Fireplaces Total
1
Flooring
Carpet, Tile
Heating
Central, Gas, Multiple Heating Units
Laundry Features
Cabinets, Gas Dryer Hookup, Main Level, Laundry Room, Sink
Exterior
Architectural Style
Two Story
Association Amenities
Basketball Court, Dog Park, Gated, Jogging Path, Barbecue, Playground, Park, Guard, Security, Tennis Courts
Construction Materials
Block, Frame, Stucco
Exterior Features
Built In Barbecue, Balcony, Barbecue, Patio, Sprinkler Irrigation, Water Feature
Parking Features
Attached, Garage, Garage Door Opener, Guest, Inside Entrance, Private, Storage
Roof
Pitched, Tile
Security Features
Gated Community
Financial
HOA Fee
$363
HOA Fee 2
$65
HOA Frequency
Monthly
HOA Includes
MaintenanceGrounds
HOA Name
Willow Creek
Taxes
$6,480
Directions
From 215 and Town Center, North on Town Center, Left on Havenwood, Right on Golden Willow, Right on
Groombridge, Right Hammerwood
Map
Contact Us
Mortgage Calculator
Similar Listings Nearby

3042 Hammerwood Drive
Las Vegas, NV
LIGHTBOX-IMAGES
NOTIFY-MSG

