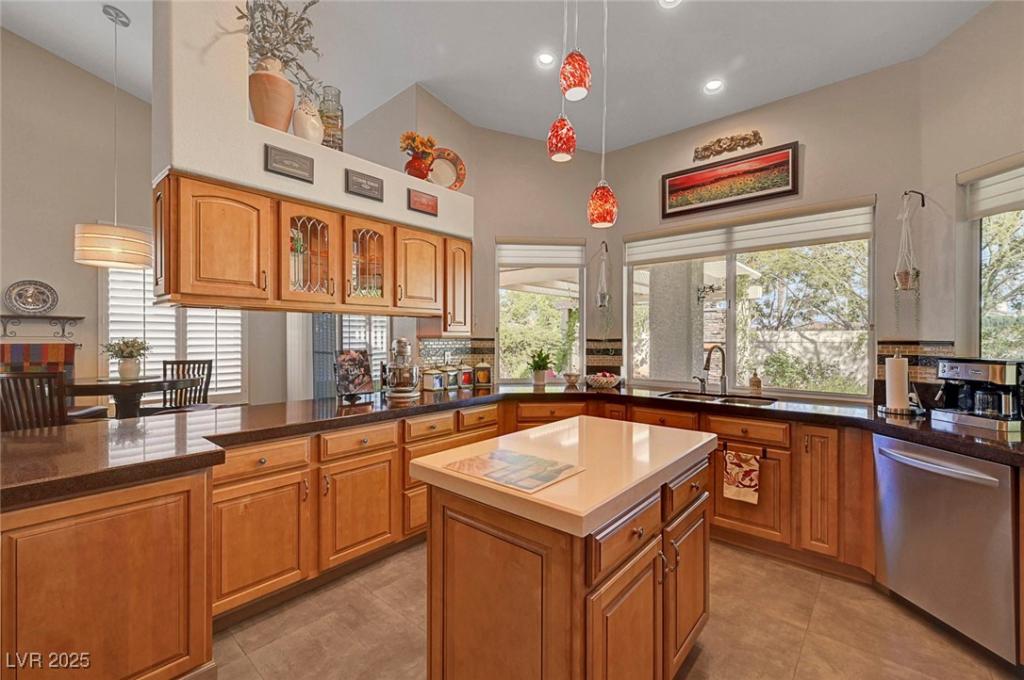Beautifully renovated home in the heart of Peccole Ranch, where tree-lined walking paths, clubhouse, and playground create a welcoming community just minutes from Downtown Summerlin, Red Rock, and Tivoli Village. Sun-filled living spaces showcase wood flooring in bedrooms, elegant tile in living areas, and plantation shutters throughout. The gourmet kitchen is designed for both function and style, featuring Silestone counters, solid maple KraftMaid cabinets with roll-out shelves, island, walk-in pantry, and Kenmore Elite stainless appliances including double ovens and new water system. The spa-inspired primary suite offers freestanding tub, tiled shower, and spacious walk-in closet for a true retreat. Step outside to private backyard oasis with covered patio, misting system, pizza oven, fireplace, and BBQ stub—ideal for memorable gatherings. With no rear neighbors, solar screens, and heat/theft-resistant tinted windows, this move-in ready gem blends comfort, privacy, and peace of mind.
Property Details
Price:
$800,000
MLS #:
2684615
Status:
Active
Beds:
3
Baths:
2
Type:
Single Family
Subtype:
SingleFamilyResidence
Subdivision:
Heritage Estate
Listed Date:
May 21, 2025
Finished Sq Ft:
2,428
Total Sq Ft:
2,428
Lot Size:
8,276 sqft / 0.19 acres (approx)
Year Built:
1990
Schools
Elementary School:
Ober, D’Vorre & Hal,Ober, D’Vorre & Hal
Middle School:
Johnson Walter
High School:
Bonanza
Interior
Appliances
Built In Electric Oven, Double Oven, Dishwasher, Disposal, Microwave, Refrigerator, Water Softener Owned, Water Heater
Bathrooms
2 Full Bathrooms
Cooling
Central Air, Electric, Two Units
Fireplaces Total
2
Flooring
Ceramic Tile, Hardwood, Marble
Heating
Central, Gas, Multiple Heating Units
Laundry Features
Cabinets, Electric Dryer Hookup, Gas Dryer Hookup, Laundry Room, Sink
Exterior
Architectural Style
One Story
Association Amenities
Clubhouse, Playground, Security, Tennis Courts
Exterior Features
Barbecue, Courtyard, Patio, Private Yard, Sprinkler Irrigation
Parking Features
Attached, Finished Garage, Garage, Garage Door Opener, Inside Entrance, Private, Shelves, Workshop In Garage
Roof
Tile
Security Features
Controlled Access
Financial
HOA Fee
$115
HOA Frequency
Monthly
HOA Includes
AssociationManagement,RecreationFacilities,Security
HOA Name
Peccole Ranch
Taxes
$3,736
Directions
SOUTH ON FORT APACHE FROM CHARLESTON, RIGHT ON RED HILLS, RIGHT ON PINYON TREE, RIGHT ON AMBER, LEFT ON CASTLE CREST. HOME IS ON THE RIGHT.
Map
Contact Us
Mortgage Calculator
Similar Listings Nearby

1432 Castle Crest Drive
Las Vegas, NV

