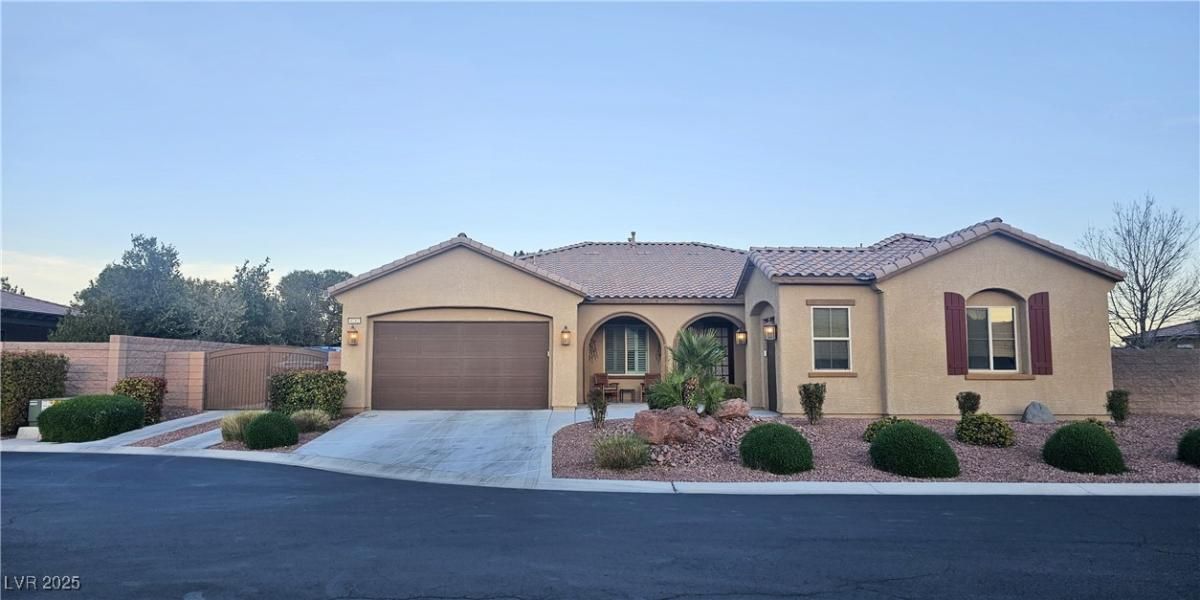Nestled within the exclusive, gated enclave of Woodland Crest, this exceptional residence offers unparalleled privacy and security. Discover refined living in this meticulously crafted 3-bedroom, 2.5-bath sanctuary, where seamless indoor-outdoor transitions define the art of gracious living. The gourmet kitchen, a haven for culinary enthusiasts, boasts an abundance of storage with both a butler’s pantry and a walk-in pantry, all enhanced by the elegance of granite countertops. Outside, a sprawling .41-acre estate, designed for both entertaining and relaxation with a shimmering pool, rejuvenating spa, and a pristine lawn with artificial turf. The RV parking area provides a 12′ x 54′ parking pad, complete with water, a dump station, and a 50 AMP service connection. All premium appliances are included.
Property Details
Price:
$894,900
MLS #:
2705591
Status:
Pending
Beds:
3
Baths:
3
Type:
Single Family
Subtype:
SingleFamilyResidence
Subdivision:
Helena Estate At Hickam
Listed Date:
Jul 29, 2025
Finished Sq Ft:
2,989
Total Sq Ft:
2,989
Lot Size:
17,860 sqft / 0.41 acres (approx)
Year Built:
2014
Schools
Elementary School:
Deskin, Ruthe,Deskin, Ruthe
Middle School:
Leavitt Justice Myron E
High School:
Centennial
Interior
Appliances
Built In Gas Oven, Dryer, Dishwasher, Gas Cooktop, Disposal, Microwave, Refrigerator, Water Softener Owned, Washer
Bathrooms
2 Full Bathrooms, 1 Half Bathroom
Cooling
Central Air, Electric, High Efficiency, Two Units
Flooring
Carpet, Tile
Heating
Central, Gas, Multiple Heating Units
Laundry Features
Gas Dryer Hookup, Main Level, Laundry Room
Exterior
Architectural Style
One Story
Association Amenities
Gated
Exterior Features
Barbecue, Porch, Patio, Private Yard, Rv Hookup, Shed, Sprinkler Irrigation
Other Structures
Sheds
Parking Features
Attached, Detached Carport, Exterior Access Door, Finished Garage, Garage, Garage Door Opener, Private, Rv Hook Ups, Rv Gated, Rv Access Parking, Rv Paved, Storage
Roof
Pitched, Tile
Security Features
Prewired, Gated Community
Financial
HOA Fee
$120
HOA Frequency
Monthly
HOA Name
Woodland Crest
Taxes
$5,145
Directions
From 95, West on Cheyenne Ave, Right on N Buffalo Dr, Left on Hickam Ave, Right on Helena Estates Way. After the Wood Crest Gate, Right on Helena Bay Pl, Left on Helena Hideaway Ct. Home is on right side at the cul-de-sac.
Map
Contact Us
Mortgage Calculator
Similar Listings Nearby

4242 Helena Hideaway Court
Las Vegas, NV

