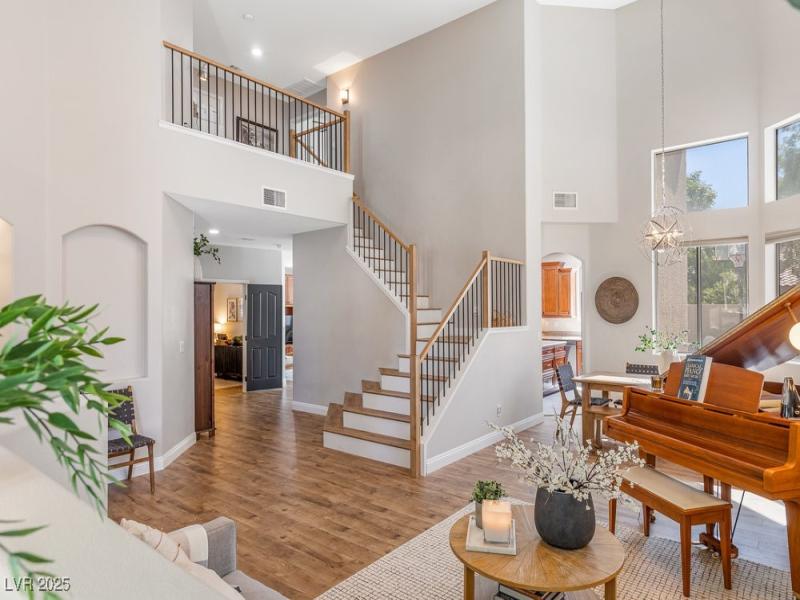WELCOME TO YOUR UPGRADED HOME IN THE WILLOWS AT SUMMERLIN! ENTER THROUGH GRAND DOUBLE DOORS TO SOARING VAULTED CEILINGS, A MODERN STAIRCASE, ABUNDANT NATURAL LIGHT, AND STYLISH WHITE OAK LVP FLOORING WITH UPGRADED PAINT THROUGHOUT. WITH AN OPEN FLOOR PLAN THAT OFFERS 5 SPACIOUS BEDROOMS AND 4 FULL BATHS, PERFECT FOR FAMILY AND GUESTS. THE CHEF’S KITCHEN FEATURES GRANITE COUNTERTOPS, CUSTOM CABINETRY, PENDANT LIGHTS ALONG WITH A GRAND ISLAND AND PLENTY OF STORAGE. WALK OUTSIDE TO A WELL-DESIGNED AND LOW-MAINTENANCE YARD WITH A FULLY COVERED PATIO. CONVENIENTLY LOCATED WITHIN A PRIVATE AND GATED NEIGHBORHOOD WITH ITS OWN ENTRANCE TO THE WILLOWS PARK AND POOL. NEARBY PARKS, TRAILS, SHOPPING, AND TOP-RATED SCHOOLS, THIS HOME COMBINES COMFORT, STYLE, AND THE BEST OF SUMMERLIN LIVING.
Property Details
Price:
$899,950
MLS #:
2720271
Status:
Active
Beds:
5
Baths:
4
Type:
Single Family
Subtype:
SingleFamilyResidence
Subdivision:
Heather Glen Amd
Listed Date:
Sep 18, 2025
Finished Sq Ft:
3,128
Total Sq Ft:
3,128
Lot Size:
5,663 sqft / 0.13 acres (approx)
Year Built:
2000
Schools
Elementary School:
Ober, D’Vorre & Hal,Ober, D’Vorre & Hal
Middle School:
Fertitta Frank & Victoria
High School:
Palo Verde
Interior
Appliances
Built In Electric Oven, Dryer, Dishwasher, Disposal, Microwave, Refrigerator, Water Heater, Washer
Bathrooms
3 Full Bathrooms, 1 Three Quarter Bathroom
Cooling
Central Air, Electric, Two Units
Fireplaces Total
1
Flooring
Carpet, Luxury Vinyl Plank, Tile
Heating
Gas, Multiple Heating Units
Laundry Features
Gas Dryer Hookup, Main Level
Exterior
Architectural Style
Two Story
Association Amenities
Gated
Exterior Features
Patio
Parking Features
Attached, Garage, Private
Roof
Tile
Security Features
Gated Community
Financial
HOA Fee
$55
HOA Fee 2
$230
HOA Frequency
Monthly
HOA Includes
MaintenanceGrounds
HOA Name
Summerlin
Taxes
$4,019
Directions
From Sahara and Town Center, go S on Town Center, L on Desert Primrose, R on Glen Port, R on Adamsong, home is on the left.
Map
Contact Us
Mortgage Calculator
Similar Listings Nearby

10649 Adamsong Avenue
Las Vegas, NV

