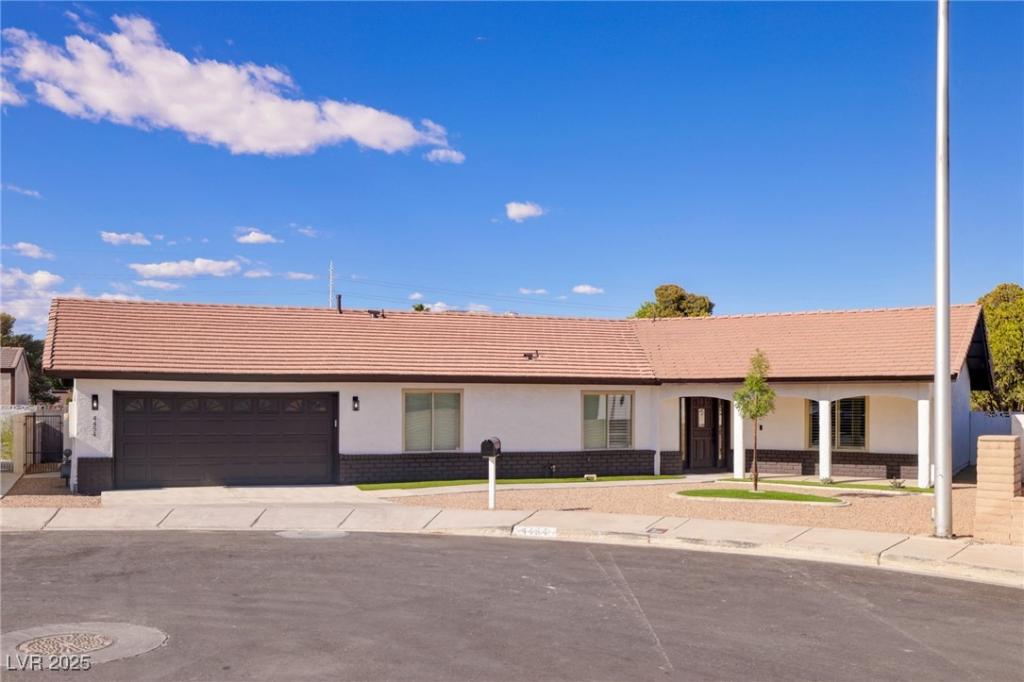Welcome to this stunning, fully renovated home nestled in a peaceful cul-de-sac. Offering 2,335 sqft of beautifully designed living space on a spacious 10,019 sqft lot, this 4 bedroom, 3 bathroom home is the perfect blend of modern luxury & comfort. The dream chef’s kitchen features a large island, walk-in pantry, quartz countertops, porcelain backsplash, & brand-new stainless steel appliances. Enjoy luxury vinyl flooring, custom windows, modern finishes throughout, & a cozy living area with a 65″ 4K TV, electric fireplace, & wine racks.Master suite boasts a walk-in closet, double vanity, LED mirror, & elegant chrome accents. All bedrooms include modern fans with remotes.Outside, relax in your sparkling replastered pool with new deck paint & filters, a shaded patio, firepit, & gas line ready for a custom BBQ.Exterior features two-tone paint, new rock, artificial grass, & an upgraded sprinkler system & a 2 year roof warranty. Home is ready to move in! Home was virtually staged
Property Details
Price:
$589,990
MLS #:
2708474
Status:
Pending
Beds:
4
Baths:
3
Type:
Single Family
Subtype:
SingleFamilyResidence
Subdivision:
Harmony Heights
Listed Date:
Aug 8, 2025
Finished Sq Ft:
2,335
Total Sq Ft:
2,335
Lot Size:
10,019 sqft / 0.23 acres (approx)
Year Built:
1979
Schools
Elementary School:
Rowe, Lewis E.,Rowe, Lewis E.
Middle School:
Woodbury C. W.
High School:
Del Sol HS
Interior
Appliances
Disposal, Gas Range, Refrigerator
Bathrooms
1 Full Bathroom, 1 Three Quarter Bathroom, 1 Half Bathroom
Cooling
Central Air, Electric
Fireplaces Total
1
Flooring
Luxury Vinyl Plank
Heating
Central, Gas
Laundry Features
Gas Dryer Hookup, Laundry Room
Exterior
Architectural Style
One Story
Association Amenities
None
Exterior Features
Exterior Steps, Patio, Private Yard
Parking Features
Attached, Garage, Inside Entrance, Open, Private
Roof
Tile
Financial
Taxes
$1,965
Directions
North on Tropicana and Pecos , West on Harmon, North on Harmony Ct to property
Map
Contact Us
Mortgage Calculator
Similar Listings Nearby

4454 Harmony Court
Las Vegas, NV

