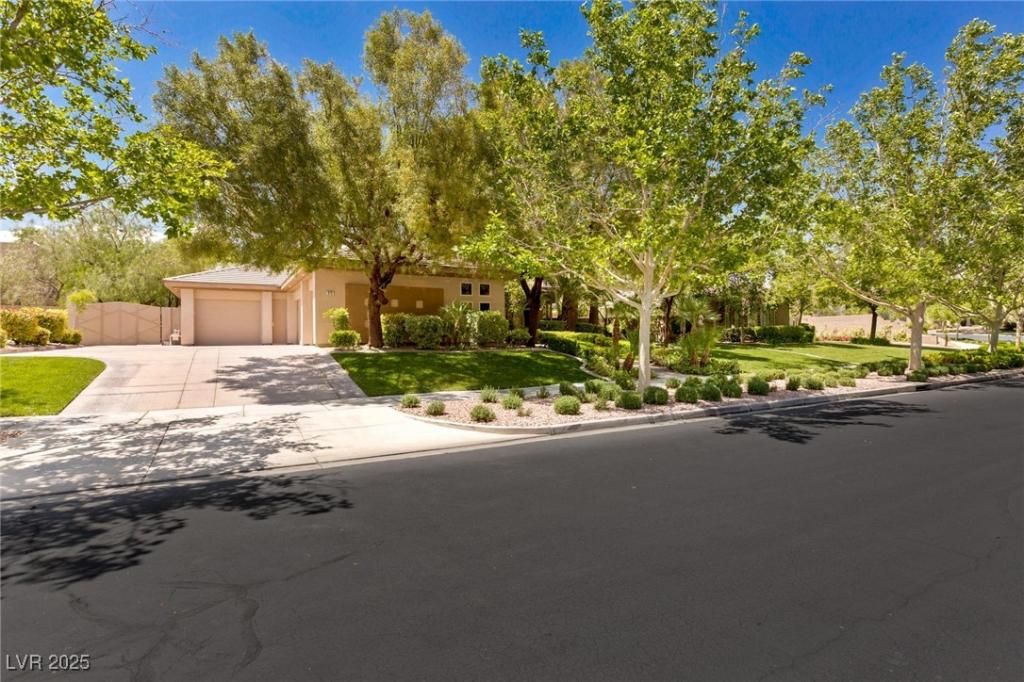Nestled in the exclusive guard-gated community of Mountain Trails, this one-of-a-kind custom home sits on a sprawling ½ acre of lush, manicured grounds. The gated courtyard welcomes you into a masterpiece featuring 3 en suite guest bedrooms and a primary suite with soaring ceilings, a wet bar, and luxurious amenities. The gourmet kitchen boasts a large granite island, walk-in pantry, dual dishwashers, trash compactor, and commercial-style stainless steel appliances. A wine cellar adds a touch of elegance. Vaulted 16-foot ceilings, a central vacuum system, and all walk-in closets with custom dividers enhance the home’s functionality and style. Resort-style backyard oasis complete with a sparkling pool, spa w/ waterfalls, high privacy walls, and a covered patio. The 4 car 1,300 SF cooled garage features an air filtration system, 220V outlet, & ample storage. Additional upgrades include a 75-gallon water heater, full reverse osmosis system, and water softener. A must-see!
Property Details
Price:
$3,200,000
MLS #:
2680734
Status:
Active
Beds:
4
Baths:
6
Type:
Single Family
Subtype:
SingleFamilyResidence
Subdivision:
Half Acres-Phase 1 At Summerlin Village 7-The Trails
Listed Date:
May 6, 2025
Finished Sq Ft:
5,283
Total Sq Ft:
5,283
Lot Size:
22,651 sqft / 0.52 acres (approx)
Year Built:
2000
Schools
Elementary School:
Staton, Ethel W.,Staton, Ethel W.
Middle School:
Becker
High School:
Palo Verde
Interior
Appliances
Built In Gas Oven, Double Oven, Dryer, Dishwasher, Disposal, Gas Range, Microwave, Refrigerator, Water Heater, Washer
Bathrooms
4 Full Bathrooms, 2 Half Bathrooms
Cooling
Central Air, Electric
Fireplaces Total
3
Flooring
Carpet, Marble
Heating
Central, Gas
Laundry Features
Cabinets, Gas Dryer Hookup, Laundry Room, Sink
Exterior
Architectural Style
One Story
Association Amenities
Basketball Court, Gated, Barbecue, Park, Guard, Security, Tennis Courts
Exterior Features
Courtyard, Patio, Private Yard, Water Feature
Parking Features
Attached, Finished Garage, Garage, Garage Door Opener, Inside Entrance, Private
Roof
Tile
Security Features
Security System Owned, Gated Community
Financial
HOA Fee
$60
HOA Fee 2
$625
HOA Frequency
Monthly
HOA Includes
AssociationManagement,MaintenanceGrounds,Security
HOA Name
Summerlin North
Taxes
$14,734
Directions
WEST ON HILLPOINTE RD FROM RAMPART BLVD. LEFT ON CREST DALE. FIRST RIGHT TO GUARD GATE. RIGHT ON GLENROCK DR. LEFT ON HIGHRIDGE, HOME IS ON THE LEFT.
Map
Contact Us
Mortgage Calculator
Similar Listings Nearby

9713 Highridge Drive
Las Vegas, NV

