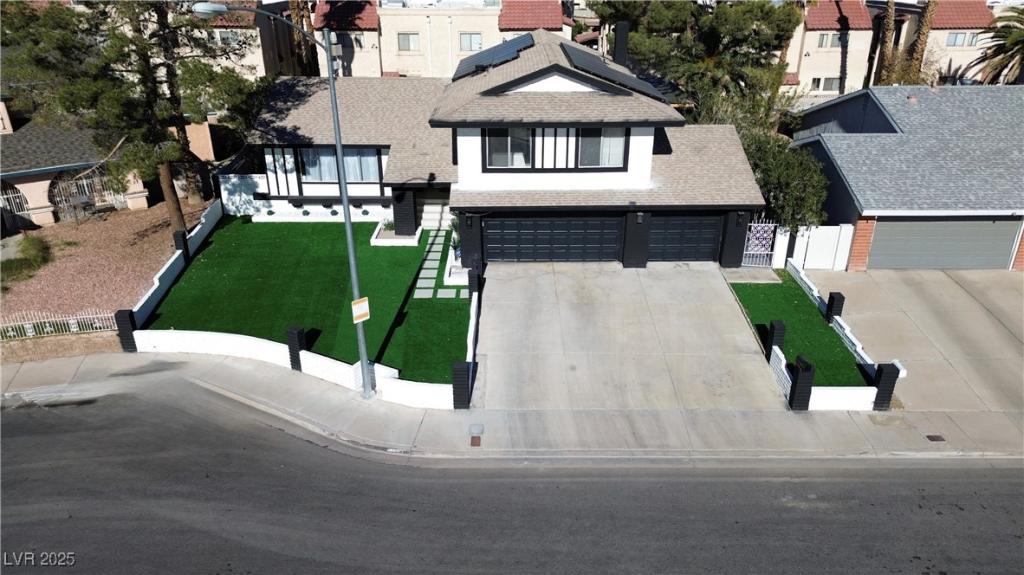This stunning Tri-level home perfectly combines comfort and modern living completely remodeled,no HOA, just 10 minutes from the vibrant Las Vegas Strip Step into a spacious and inviting living area that flows seamlessly into an open-concept kitchen, complete with stainless steel appliances, granite countertops, and abundant cabinetry, plus a walk-in pantry. With 3 generously sized bedrooms & 2.5 baths, this home ensures ample space for relaxation & functionality. The primary suite boasts an airy layout, complemented by a spa-like bathroom featuring a large shower, separate tub & dual vanities. No carpet on the main floor makes for easy maintenance & an updated laundry closet adds to the home’s practicality. Step outside to a backyard oasis complete with a covered patio, sparkling pool & a built-in BBQ area designed for weekend gatherings. Energy-efficient solar panels offer substantial savings, making this home as economical as it is beautiful. Schedule a tour today before it’s gone!
Property Details
Price:
$600,000
MLS #:
2741507
Status:
Active
Beds:
3
Baths:
3
Type:
Single Family
Subtype:
SingleFamilyResidence
Subdivision:
Hacienda #4 Lewis Homes
Listed Date:
Dec 14, 2025
Finished Sq Ft:
2,005
Total Sq Ft:
2,005
Lot Size:
7,405 sqft / 0.17 acres (approx)
Year Built:
1979
Schools
Elementary School:
Ward, Gene,Ward, Kitty McDonough
Middle School:
Cannon Helen C.
High School:
Desert Pines
Interior
Appliances
Built In Electric Oven, Dryer, Microwave, Refrigerator, Washer
Bathrooms
2 Full Bathrooms, 1 Half Bathroom
Cooling
Central Air, Gas
Fireplaces Total
1
Flooring
Ceramic Tile
Heating
Central, Gas
Laundry Features
Electric Dryer Hookup, Gas Dryer Hookup, Main Level
Exterior
Architectural Style
One Story, Tri Level
Association Amenities
None
Exterior Features
Deck, Patio, Private Yard
Other Structures
Guest House
Parking Features
Attached, Garage, Private
Roof
Composition, Pitched, Shingle
Financial
Taxes
$2,216
Directions
From 1-15 s, exit Tropicana to the left . Right on Spencer St . Right on Crest Ave . Home is on the Right.
Map
Contact Us
Mortgage Calculator
Similar Listings Nearby

1708 Crest Avenue
Las Vegas, NV

