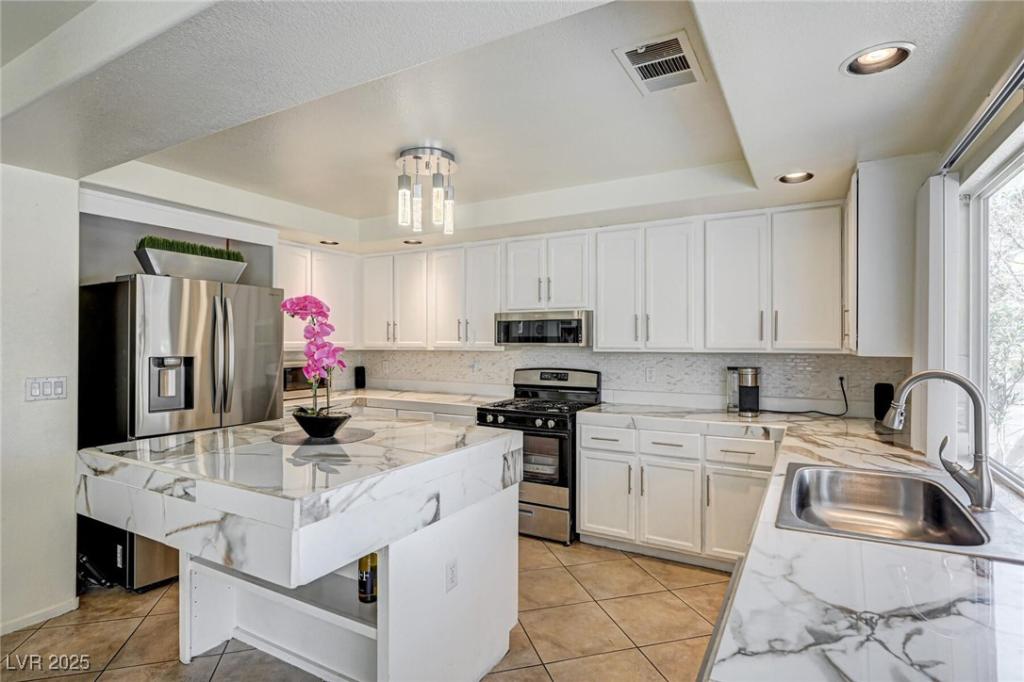This tri level residence has possible RV parking on the east side of the home.Upon entering the home you will find a lovely living room w/ NEW laminate flooring & fireplace to enjoy your evenings.It is open to dining room w/french doors to the kitchen & family room.The kitchen features NEW Marble Counters,NEW S/SAppliances,NEW Hardware on the Cabinets.The kitchen & family room have sliding glass doors that bring in the natural light.There is downstairs bedroom off the family room.Head up the NEW laminate stairs to the generous primary suite that is separate from the other bedrooms & includes a walk-in closet.The ensuite bath offers dual sinks,a walk in shower & a soaking tub.3 additional bedrooms are well-sized each having a ceiling fan w/lights & double door closetsThe bedroom at the top of the stairs has double doors & plumbing for a sink & a washing machine in the closet.Enjoy your backyard w/a covered patio, 2 NEW Ceiling Fans w/lights plus a movable bar w/built in propane BBQ.
Property Details
Price:
$625,000
MLS #:
2715900
Status:
Active
Beds:
5
Baths:
3
Type:
Single Family
Subtype:
SingleFamilyResidence
Subdivision:
Grandbrooke 2
Listed Date:
Sep 8, 2025
Finished Sq Ft:
3,034
Total Sq Ft:
3,034
Lot Size:
6,098 sqft / 0.14 acres (approx)
Year Built:
2001
Schools
Elementary School:
Taylor, Robert L.,Taylor, Robert L.
Middle School:
Brown B. Mahlon
High School:
Basic Academy
Interior
Appliances
Dryer, Dishwasher, Disposal, Gas Range, Microwave, Refrigerator, Washer
Bathrooms
2 Full Bathrooms, 1 Three Quarter Bathroom
Cooling
Central Air, Electric
Fireplaces Total
1
Flooring
Carpet, Ceramic Tile, Laminate
Heating
Central, Gas
Laundry Features
Gas Dryer Hookup, Main Level, Laundry Room
Exterior
Architectural Style
Tri Level
Construction Materials
Block, Stucco
Exterior Features
Built In Barbecue, Barbecue, Private Yard, Sprinkler Irrigation
Parking Features
Attached, Finished Garage, Garage, Garage Door Opener, Inside Entrance, Open, Private
Roof
Tile
Financial
HOA Fee
$291
HOA Frequency
Annually
HOA Includes
AssociationManagement
HOA Name
Shadow Mt. Ridge
Taxes
$2,500
Directions
From Ft. Apache and Hacienda , W on Hacienda, R on Guardian Peak, L on Cathedral Stairs, second house from the end on the L
Map
Contact Us
Mortgage Calculator
Similar Listings Nearby

9731 Cathedral Stairs Court
Las Vegas, NV

